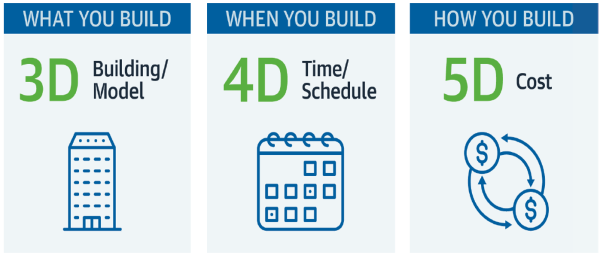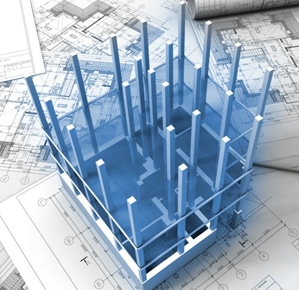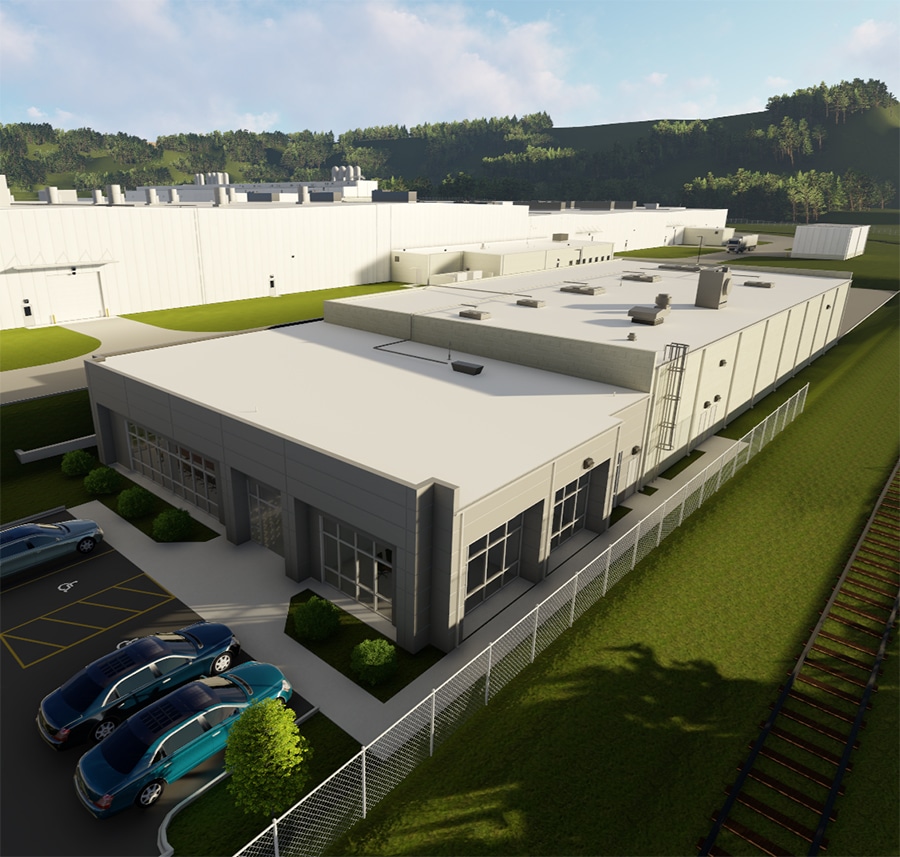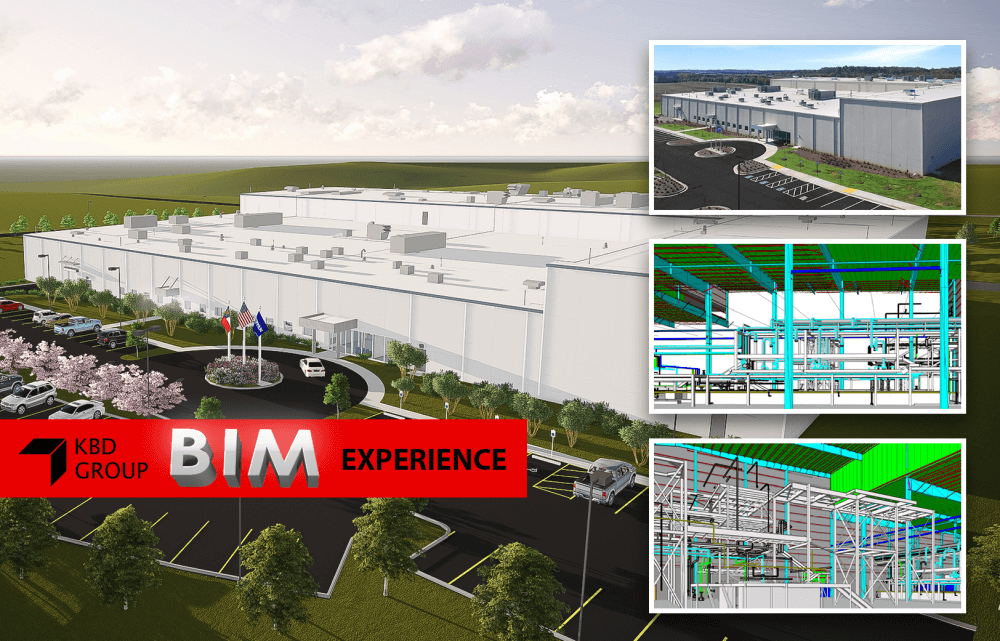

4D/5D BIM Technology in Construction
Within a few decades, BIM has revolutionized and improved the way we design and build projects. This is done by providing integrated data models for everyone involved in the project and by generating views and information according to their needs. BIM revolves around an integrated data model from which several participants such as Architects, Civil Engineers, Structural Engineers, MEP System Engineers, Builders, Manufacturers and Project Owners can obtain and generate views and information according to their project goals. One of the new trends we adopted, which is currently being utilized for several construction projects, is 4D and 5D BIM technology. The use of 4D/5D BIM has provided proven results by offering real-time data during the phase of construction, improving and driving cost, and providing the ability to make and adapt quickly to any changes.
The Differences of 3D, 4D, and 5D BIM Technology
To explain BIM technique in simple terms, we will use the terms what, when, and how. To clarify, 3D is what you build, 4D is when you build, and 5D is how you build. These three solutions combined will not only give our clients a complete digital view of the project, but will also provide a real time view of the schedule and cost for the projects entire lifecycle. Employing 3D, 4D, and 5D BIM coordination will greatly improve the efficiency of the construction project schedule, will communicate visually the construction work scope to all members, and will provide the ability to dynamically adjust and adapt quickly to changes during the project.

3D BIM (What You Build)
The 3D BIM involves creating graphic and non-graphic information of the facility providing a digital view of what building will occur. The visualization capabilities enable participants to not only see the building in three dimensions before ground is ever broken, but also to improve greatly the quality of work from start to finish. This allows better planning, enhances coordination between KBD Group and Subcontractors, helps prevent schedule delays, and reduces man-hours on the field. As the project life cycle progresses, the 3D information becomes richer in details until the point at which the project data is delivered to the client at the completion of the project.
4D BIM (When You Build)
4D BIM adds a layer of project information to schedule the data model and digital view of when the project will be completed. This added component builds in project details as construction progresses. The schedule data included in the model will display accurate information and visualization, showing the progression and development of the project sequentially. This is done by linking the schedule data to the 3D model.
This makes the process easy to understand by showing visually how construction will develop, sequentially, over time at each stage. 4D BIM not only offers great coordination between all who are involved, but also greatly improves the ability to manage and maintain the project master construction schedule even if any issues arise during the construction phase of the project. This provides all who are involved in the project a clear expectation of the project construction outcome.
5D BIM (How You Build)
5D BIM adds the details of costs and expenses to the already existing 3D and 4D models, providing insight of how you will build. This information offers an extra layer of detail to the components from the 3D model and assigns accurate cost information to each of those components. 5D BIM includes the cost of purchasing, construction component installation, and renewal/replacing parts. The costing approach linked to the model provides the ability to easily and visually see the costs in 3D form. This data can be displayed in real time as the model is developed and queried at any time during a project, and the information that feeds cost reports is regularly updated. This ‘real-life’ cost plan helps teams design to budget and allows a faster, more accurate reporting of costs at the early stages of a project.
The benefits of 4D/5D BIM Technology:
● Improving and driving costs on each building system based on the specific design, materials, site conditions, phasing, and other parameters according to the owner’s timeline.
● Having the entire project team develop a better understanding of the proposed design, assumptions, and cost drivers, offering the project team a concise and accurate description of scope, cost, and duration–all of which will directly impact design and schedule decisions.
● Providing data in real time as the project is developed or changed to allow the project team to adjust if conditions change and to explore alternative concepts to improve project success.
● Sharing information and visually communicating all changes made to all project team members.


OUR Clients Reaction to 4D/5D BIM

“The reaction from our clients has been overwhelmingly positive,” said Jeff. “The visualization of their project regarding schedule and cost provides their team members, including personnel who aren’t doing construction every day, accurate and reliable information about their project. The mutual understanding of the project and the project performance allows the Owner to make more informed decisions about various items regarding the project.”
“I would encourage all owners to use these tools. It delivers an invaluable channel to review and collaborate on the project. The owner can have a unique record of the sequence and cost flow of the project which allows them to make a more informed decisions. The visualization of information ensures that our clients have a complete understanding of their project’s pathway to success.”
KBD Group 4D/5D BIM Technology
KBD Group has been utilizing 3D Building Information Modeling (BIM) technology since 2010, having supported over 100 projects. As technology continues to move at a rapid pace, KBD Group will continue to adapt new services that improve quality, team collaboration, cost savings, and safety. KBD Group’s design team is passionate, motivated, and dedicated to achieving continuous improvement. You can expect KBD Group to start implementing 6D and 7D technology in the near future. Please contact us if you would like to learn how these services can help build your next facility.

KBD GROUP BIM EXPERIENCE
© 2024 Kajima Building & Design Group. ALL RIGHTS RESERVED
Website designed by KBD Group Marketing Department


