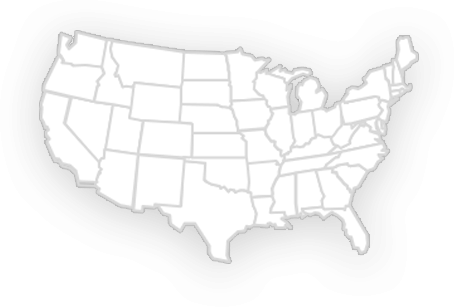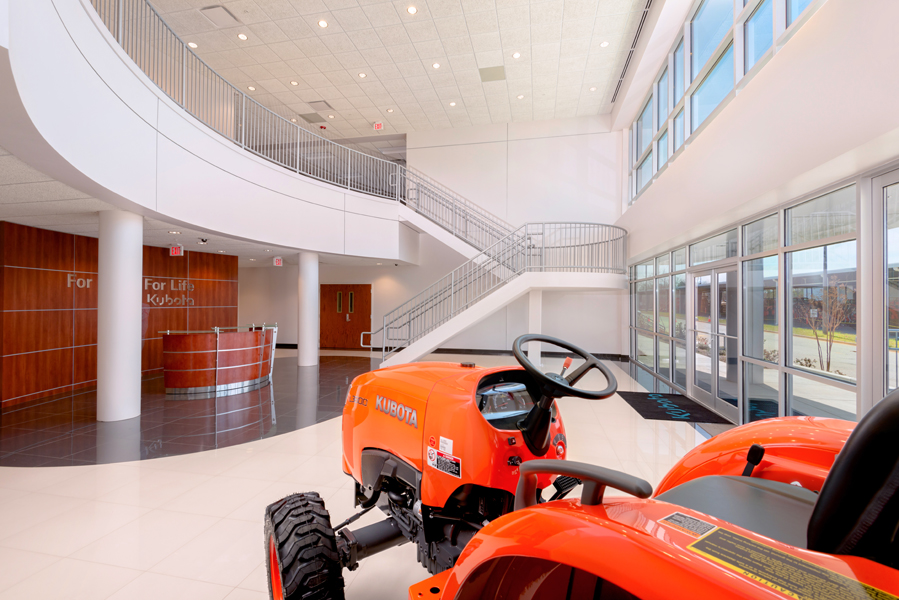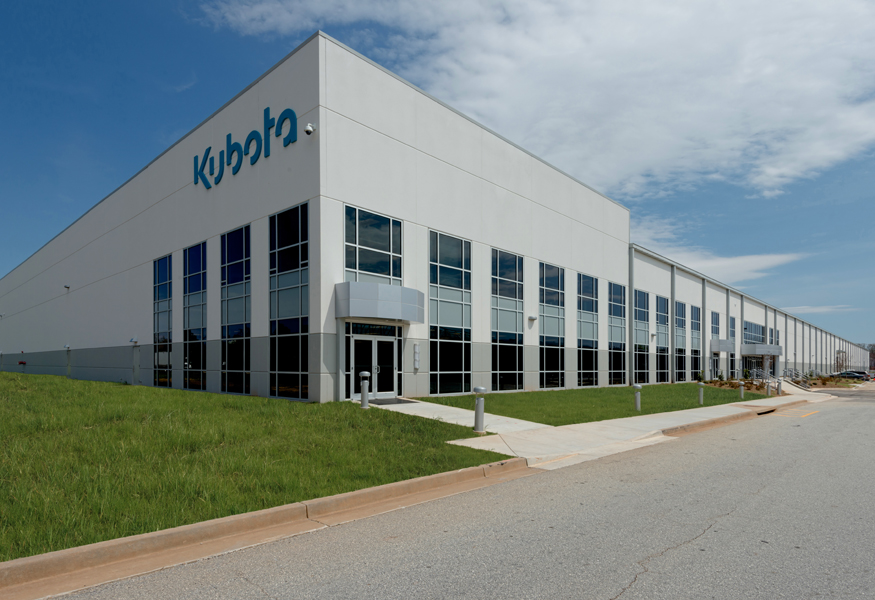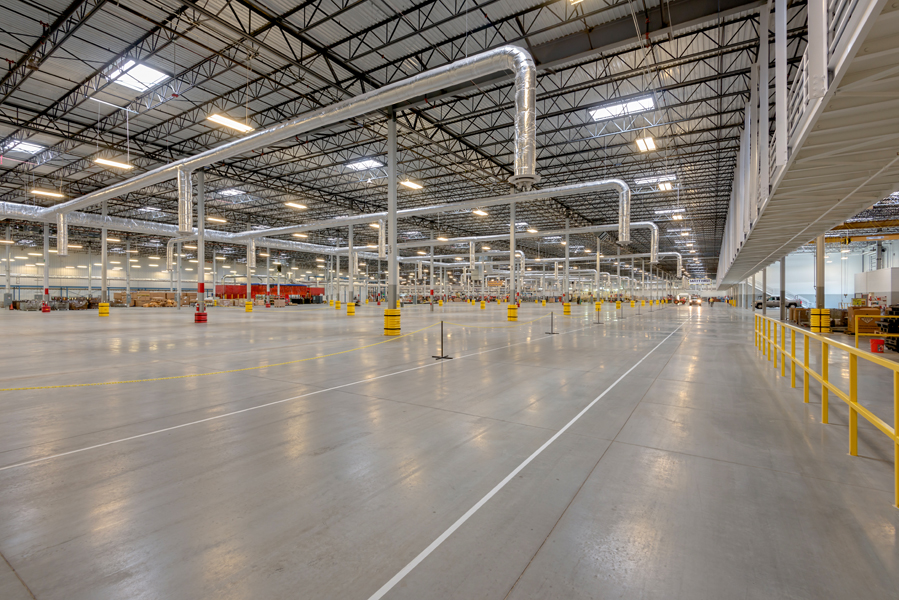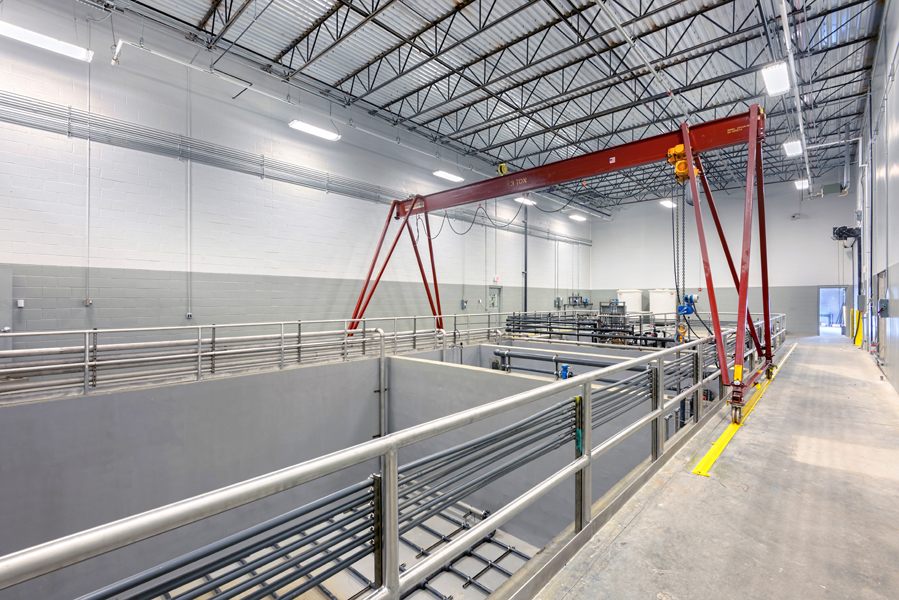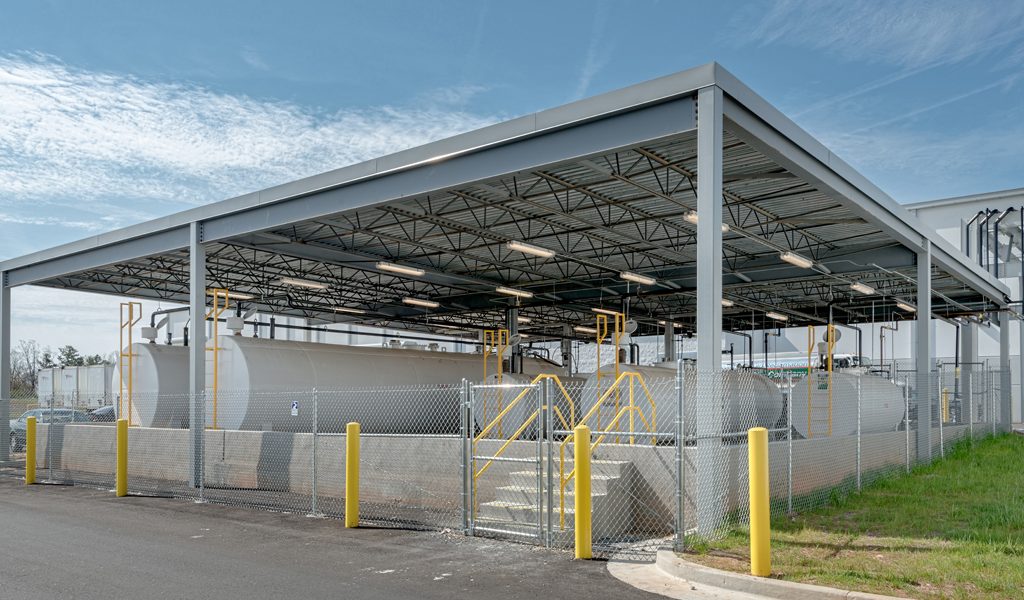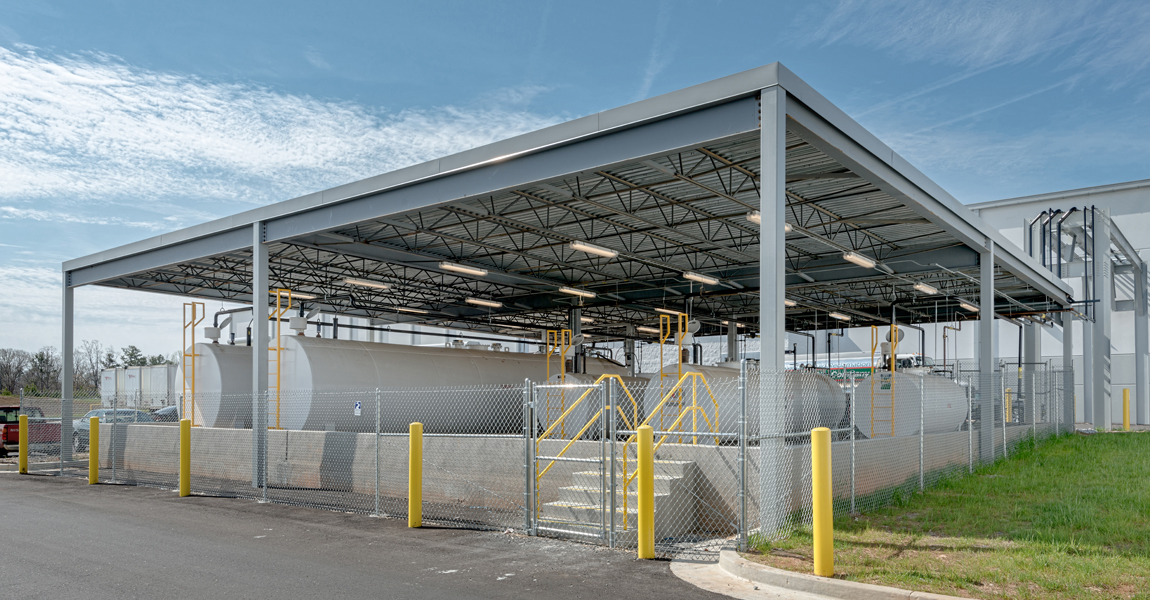Kubota Tractor Manufacturing Plant
Office
PROJECT OVERVIEW
KBD Group provided General Contracting Services for this 912,522 SF Speculative Distribution Center located in KBD Group provided Design-Build services for a new 540,000 SF manufacturing plant with a two-story office, testing room, paint shop room, assembly line conveyer & paint line trench, bridge cranes, and hazardous material storage building. The scope of this project included site work, concrete work, steel structure work, installation of a wastewater system, compressed air system, oil supply system, and all HVAC, plumbing, electrical, and fire protection systems. The 36’ clear building was placed upon a deep dynamically compacted site and featured an ESFR fire protection system, WRHE Heating System, 3,000 amp electrical services, 94 dock doors, 173 trailers and 609 automobile, and a 6 inch Ductilcrete floor slab and on-site detention.
© 2024 Kajima Building & Design Group. ALL RIGHTS RESERVED
Website designed by KBD Group Marketing Department
