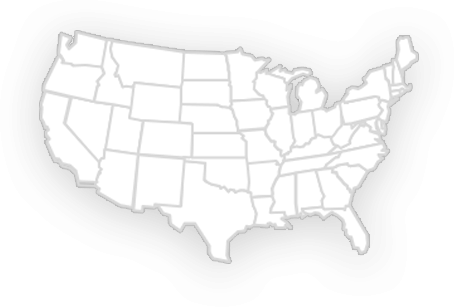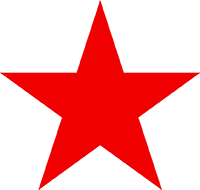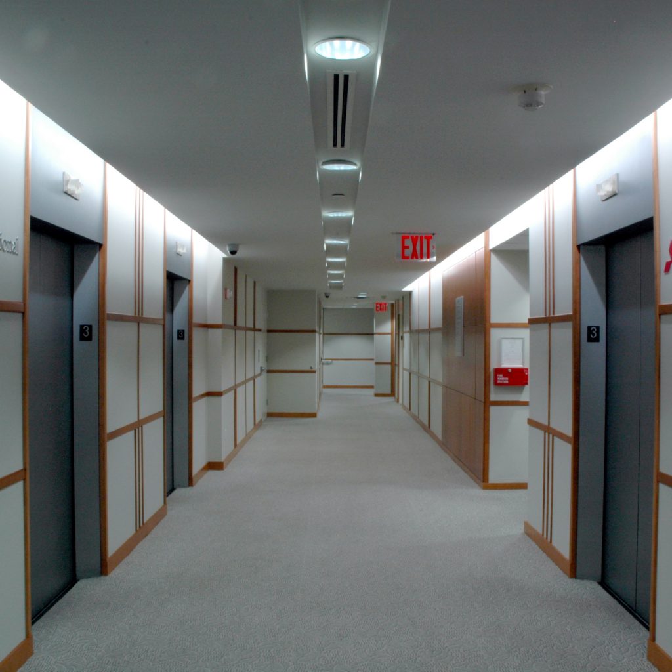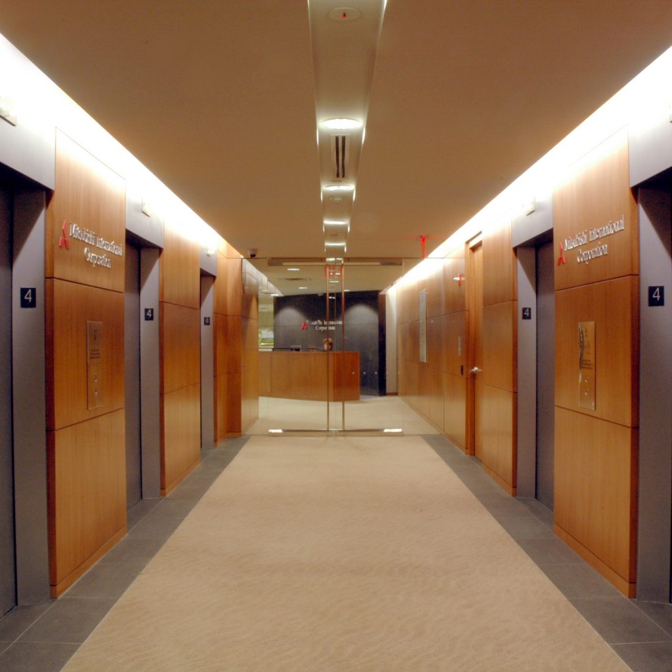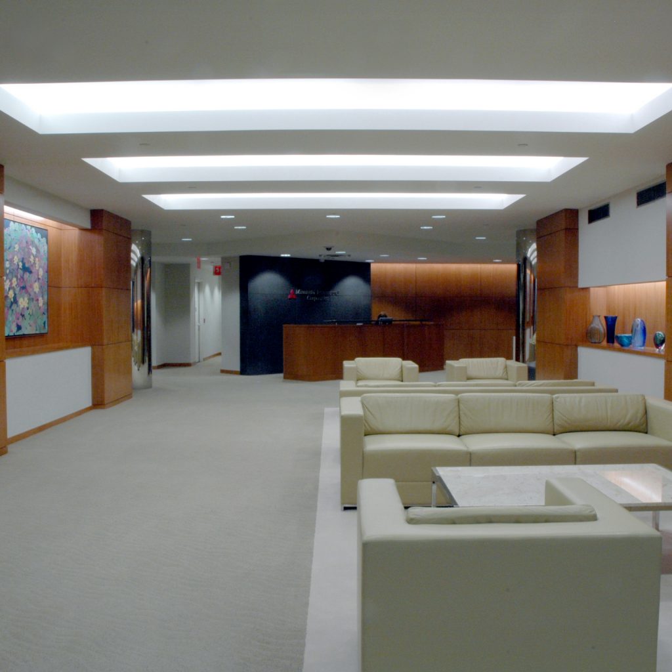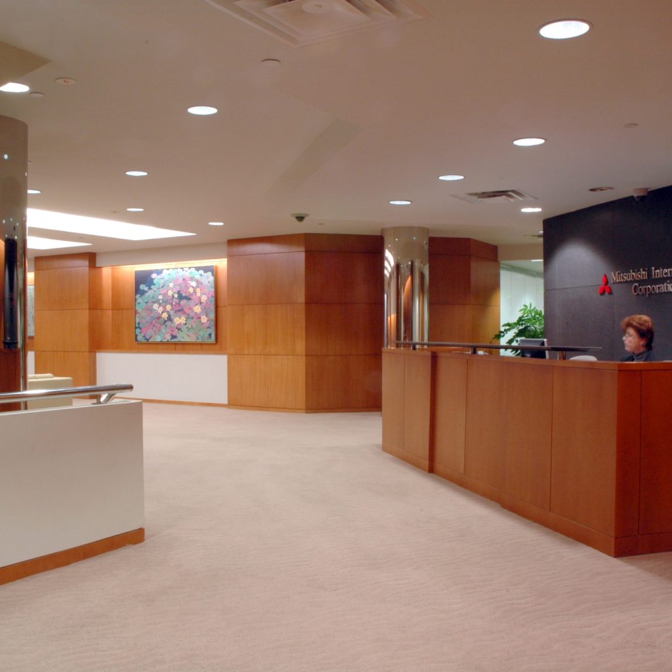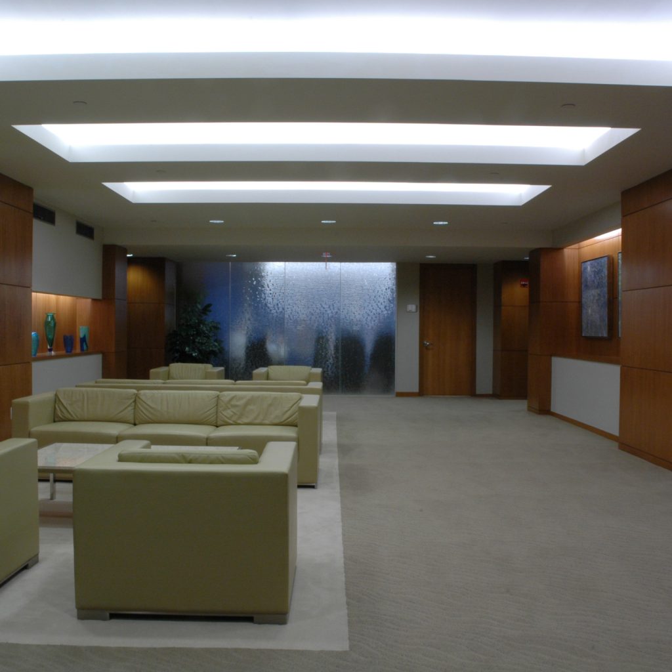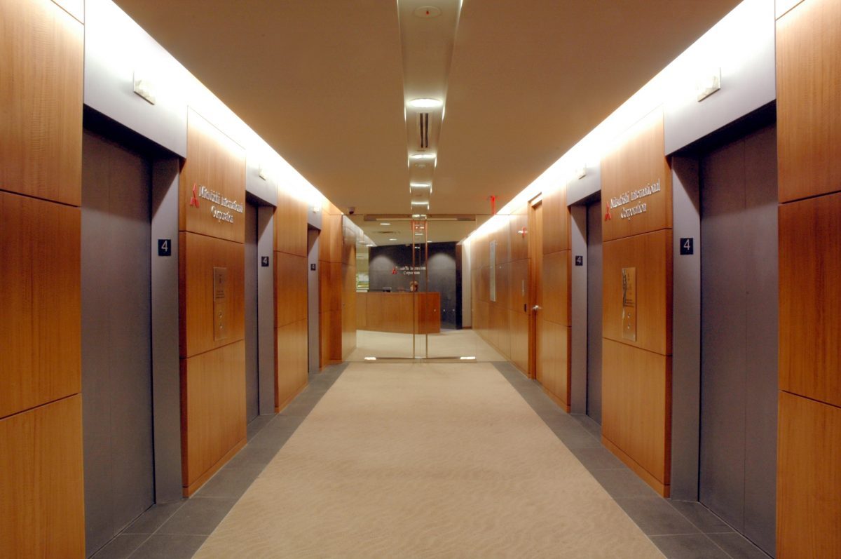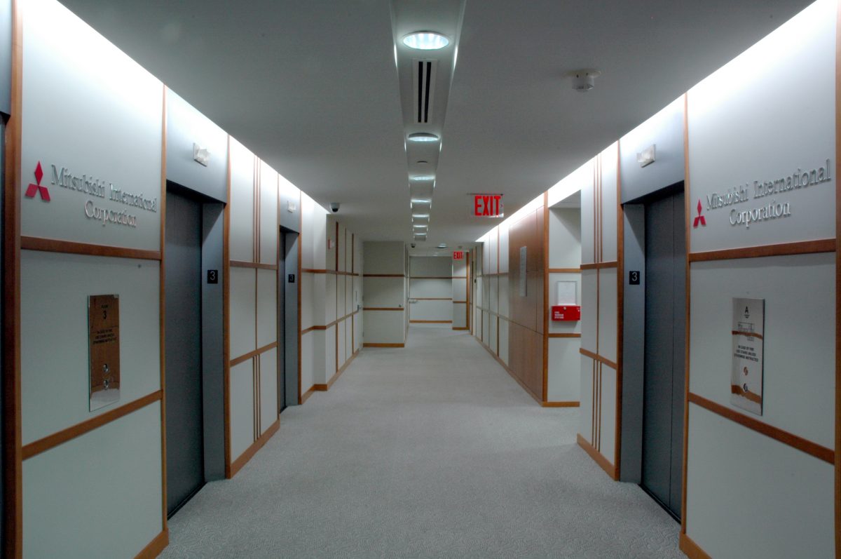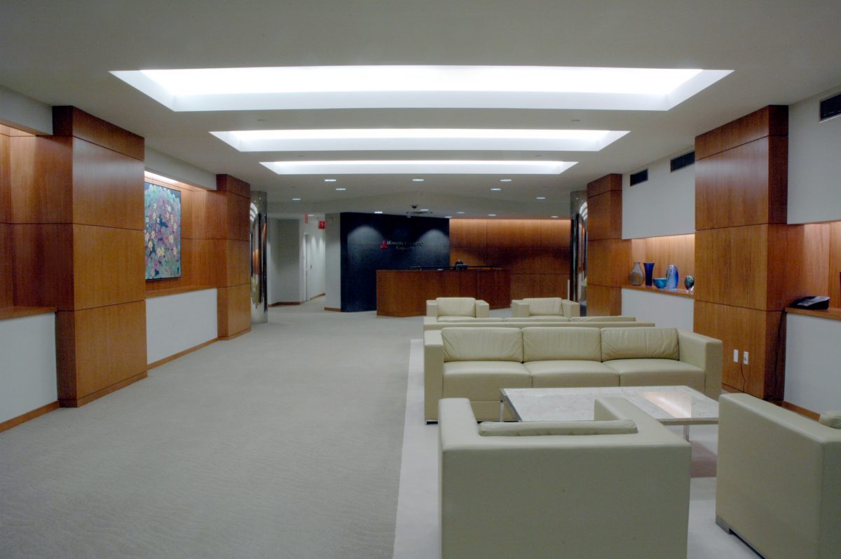Mitsubishi International
Office
PROJECT OVERVIEW
KBD Group provided design/build services on this 67,000 square foot corporate office. Mitsubishi International retained KBD Group for relocation
of their offices to 3rd through 5th floor of 655 Third Avenue, New York, NY. KBD Group project delivery was Design-Build to ensure timely delivery and within the client’s budget. The design intent was to create a working environment that was functional, friendly at the same time achieve the corporate image Mitsubishi International desired. The two main restraints were column spacing and floor to floor height. Through efficient layout of the spaces/furniture and comprehensive coordination of mechanical and electrical systems we were successful in addressing both restraints to the satisfaction of the client. Glass partitions used as much as feasible to maximize utilization of natural light and visual connection throughout the offices. Use of indirect lighting in conjunction with ceiling as a reflective surface resulted in less number of light fixtures and energy saving. Welcoming entrance lobby, efficient flow of traffic, light and attractive finishes all contributed to a friendly working environment.
© 2024 Kajima Building & Design Group. ALL RIGHTS RESERVED
Website designed by KBD Group Marketing Department
