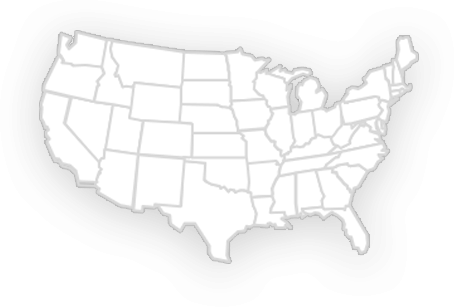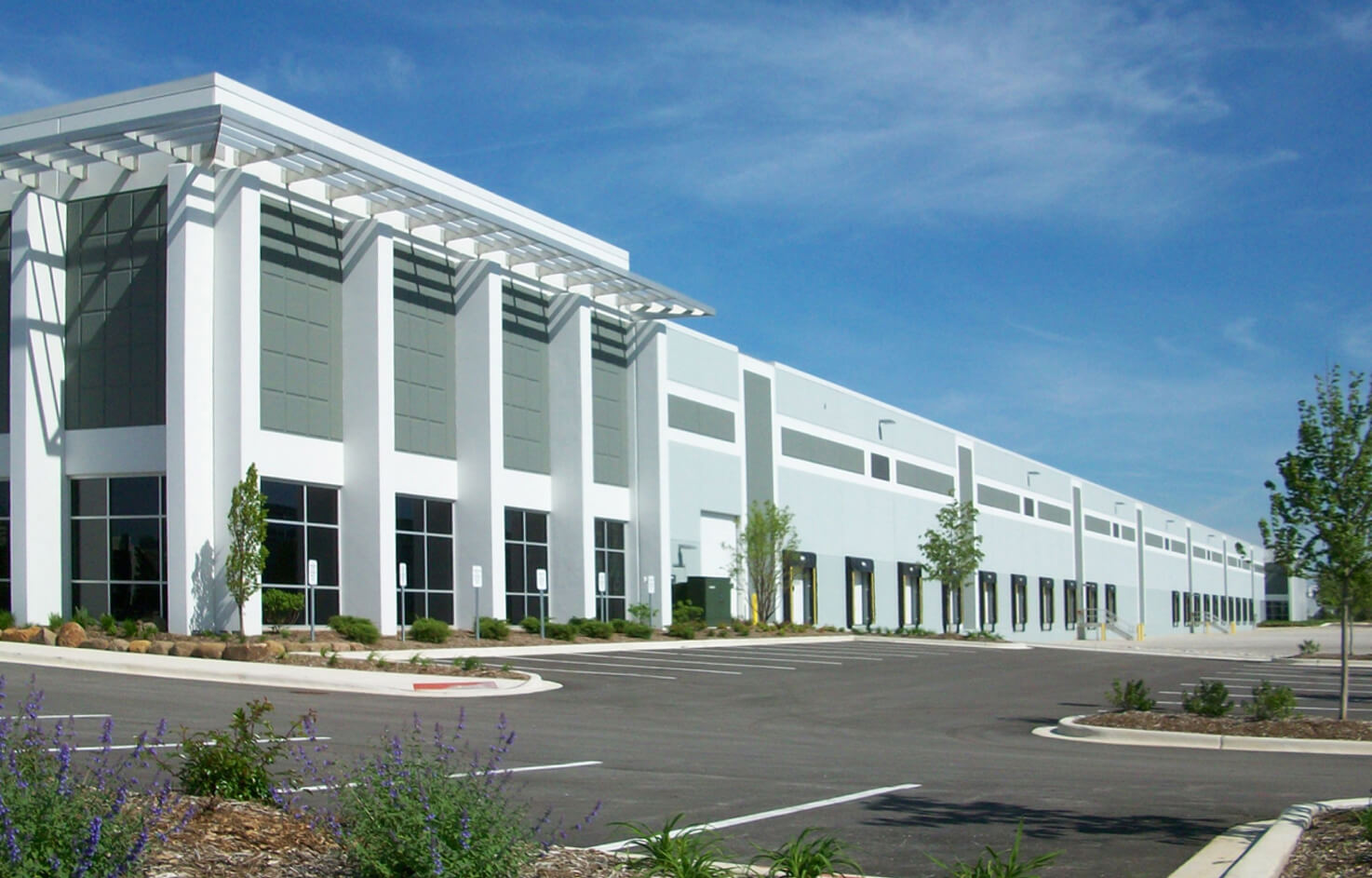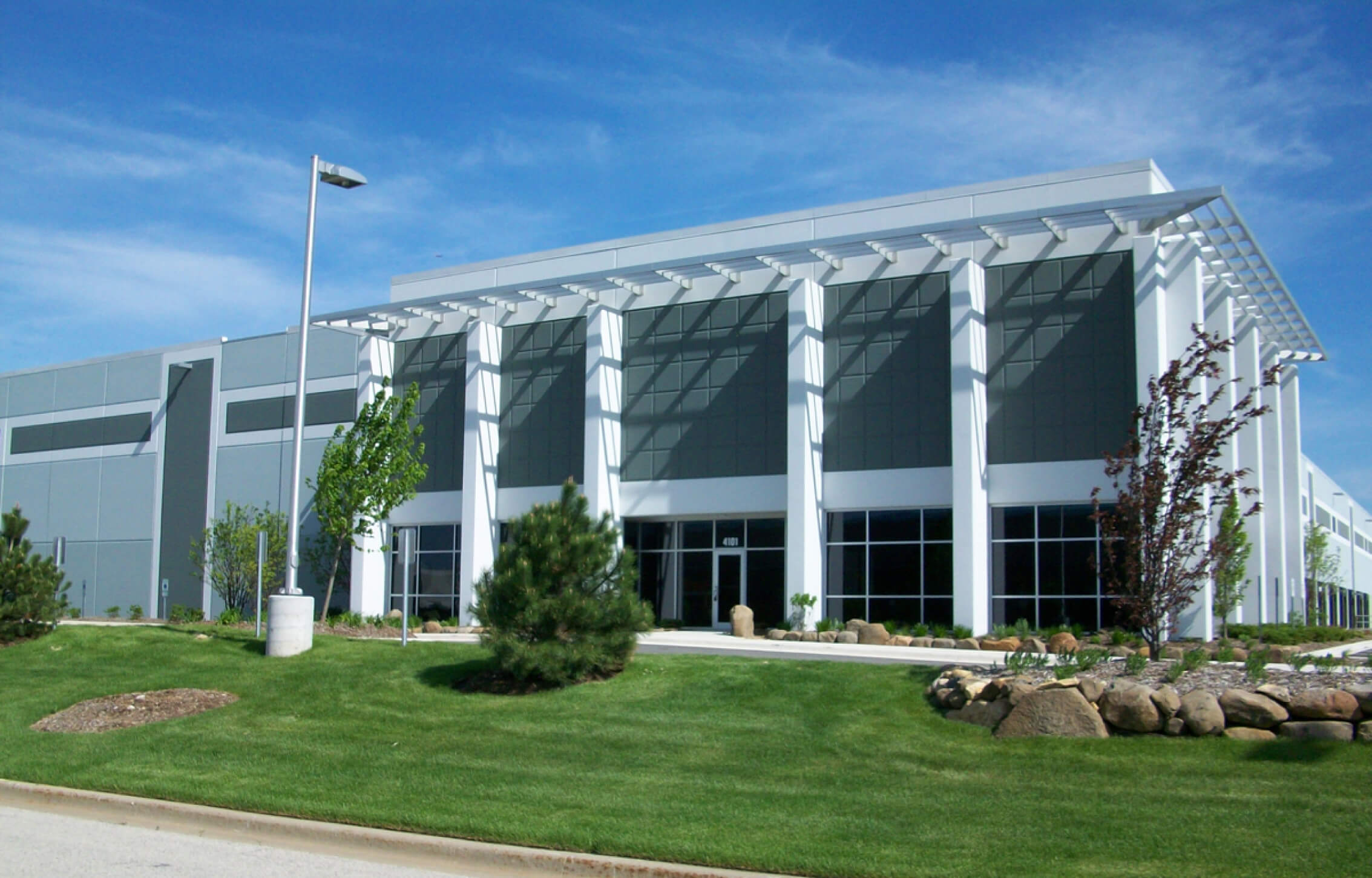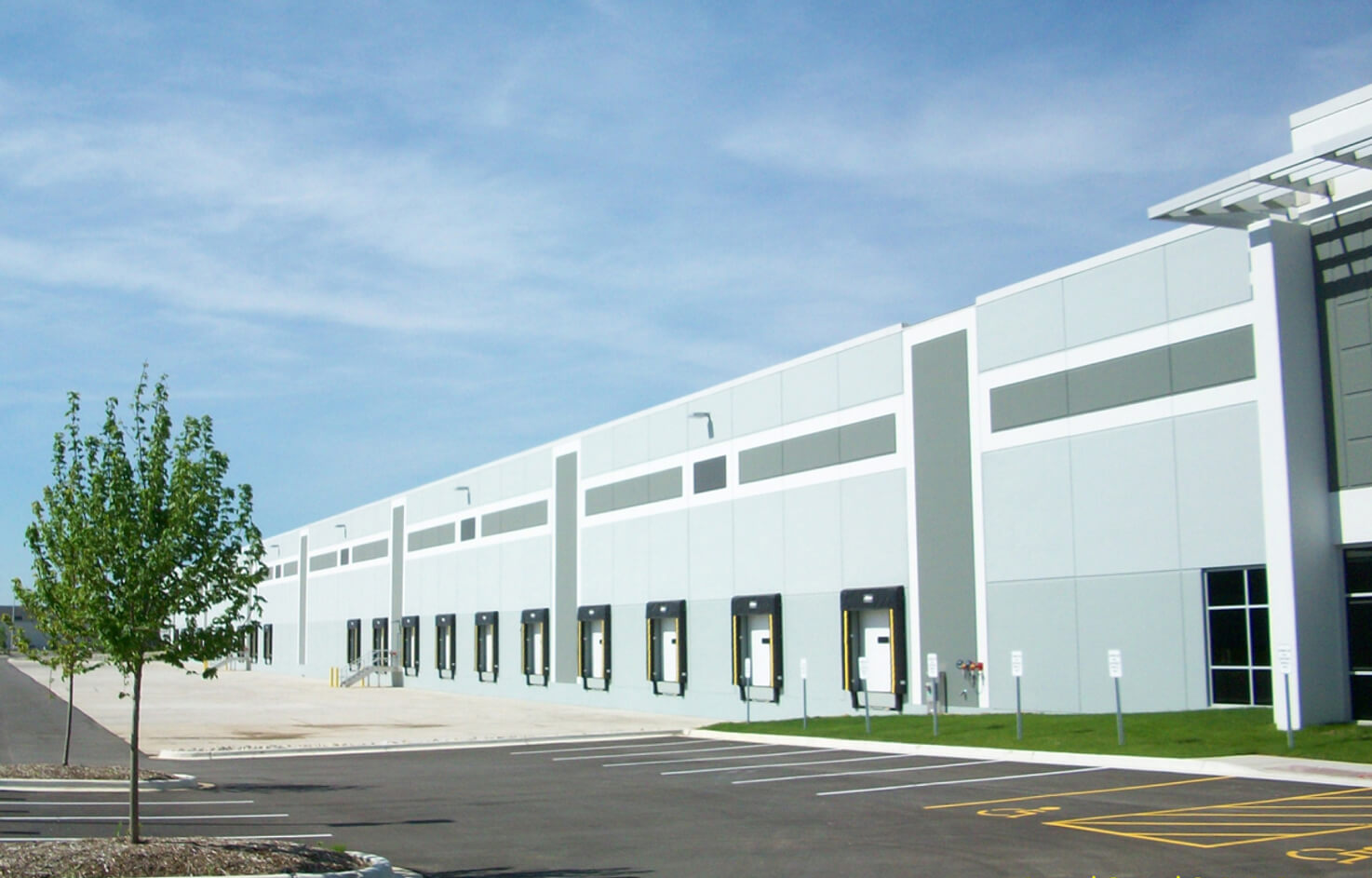Rock Run 9
Speculative Warehouse
PROJECT OVERVIEW
KBD Group provided general contracting services for this 242,515 SF speculative distribution facility with 32 foot clear height, insulated precast concrete exterior walls and R17 single ply mechanically attached TPO roof, 7 inch concrete floor slabs, and 40 dock positions. 80 double dome skylights were installed to allow natural light to enter the facility. The building was heated with gas fired roof mounted make-up air units, while the fire protection system was an ESFR system complete with electric fire pump. The electrical system included a 1600 amp capacity service plus a 100 amp house service. Parking was provided for 129 trailers and 218 autos. Project was awarded LEED Silver status by the USGBC. Upon leasing by the landlord, KBD was retained to complete required tenant improvements for a total of 3 various tenants.
© 2024 Kajima Building & Design Group. ALL RIGHTS RESERVED
Website designed by KBD Group Marketing Department




