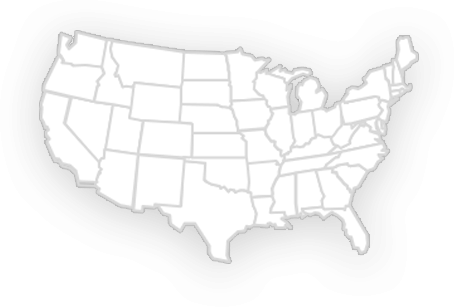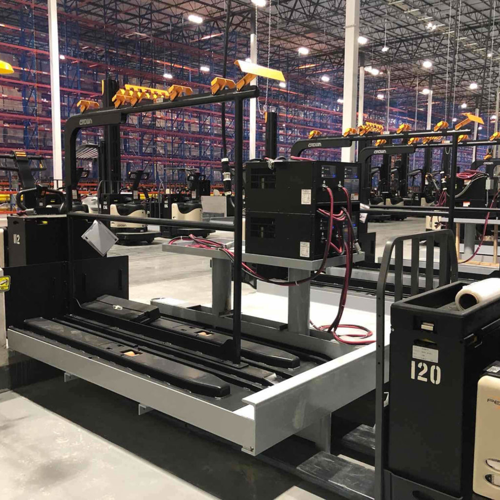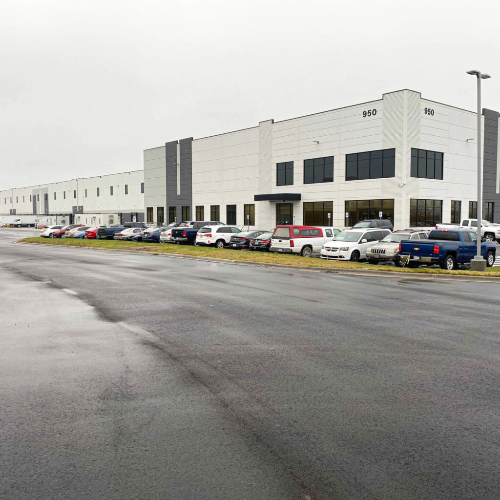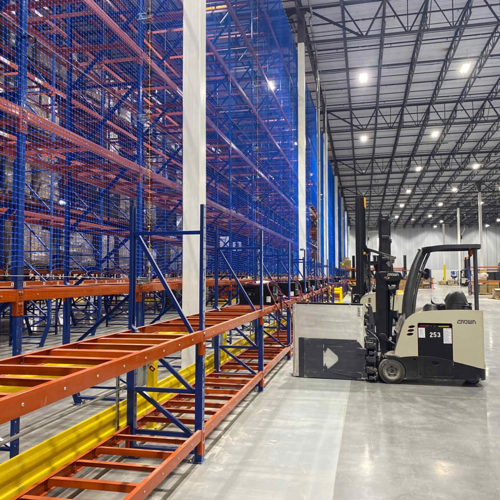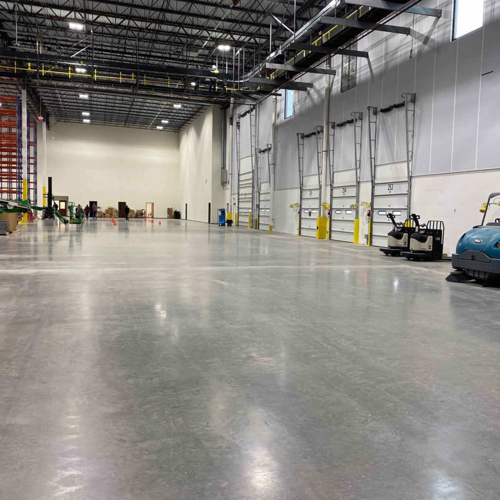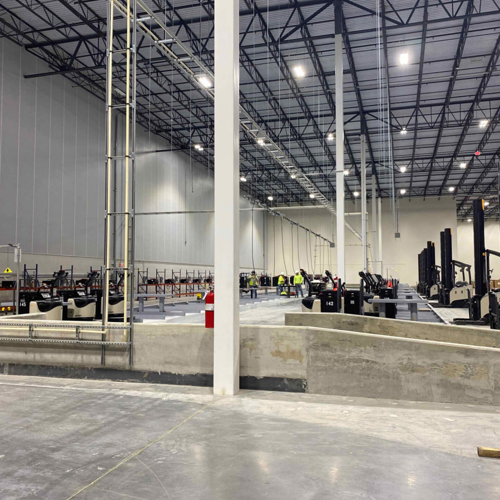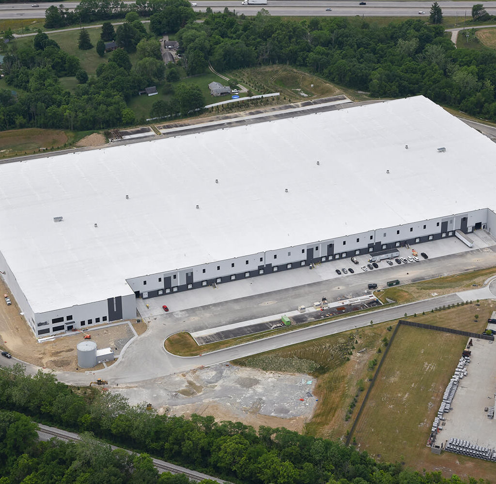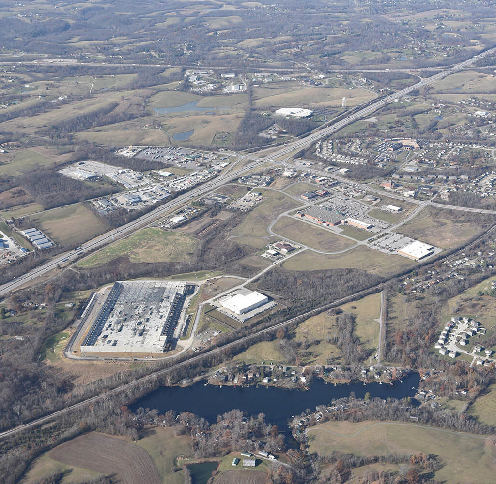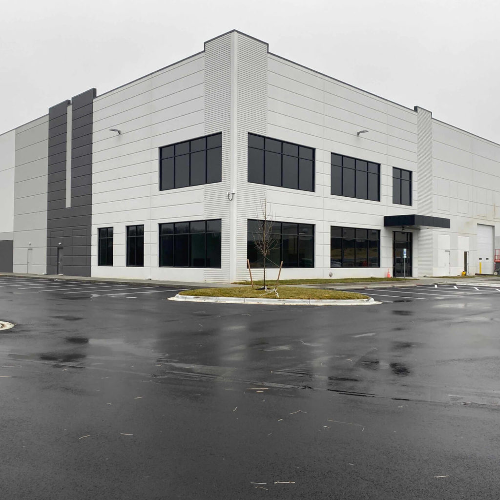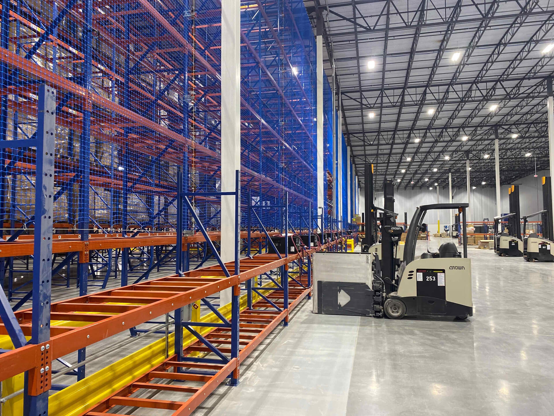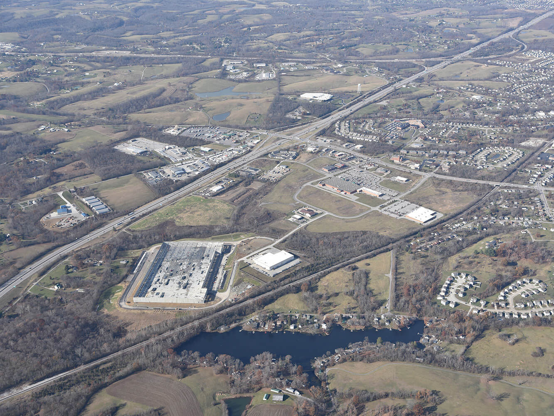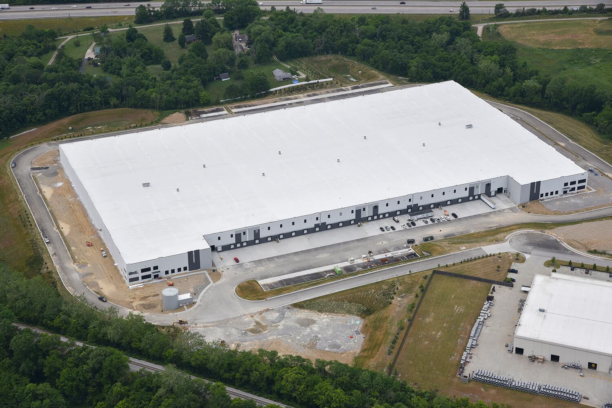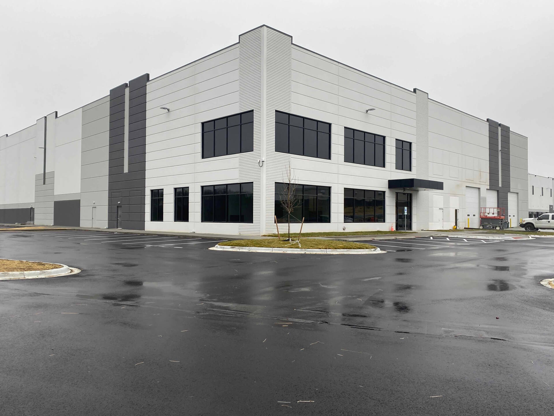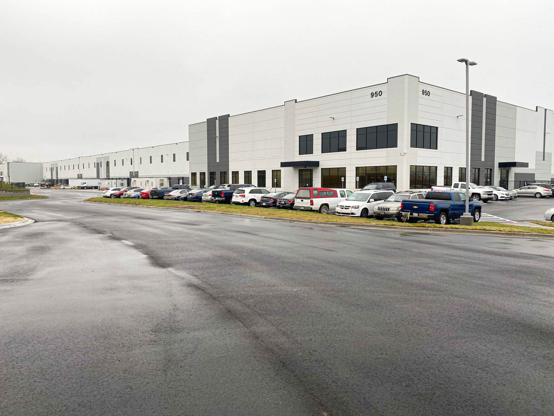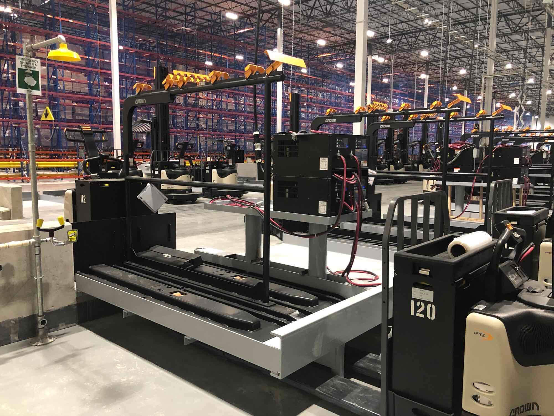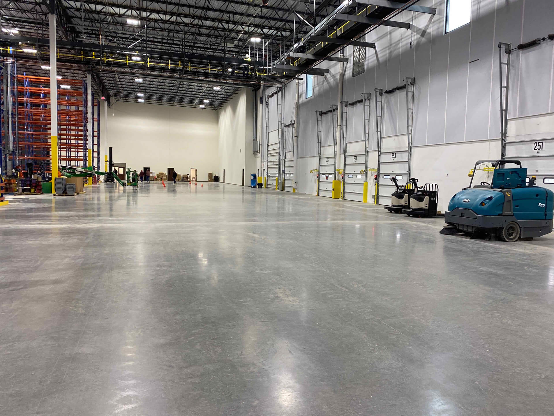UNDER CONSTRUCTION
75 Logistics
WAREHOUSE | DISTRIBUTION
PROJECT OVERVIEW
KBD Group is providing general contracting services for a 630,368 SF speculative distribution facility. This project is located on a 54.3-acre site with 60 feet of elevation changes. The building will feature 40’ clear height, typical bay size of 50’ x 56’ (56’ x 60’ bay in the staging area), 62 dock positions, 432 car parking (with electrical car charging station), 118 Trailer parking spots, 2 drive in doors, ESFR fire protection system supported by a 160,000 gallon water storage tank and 2500 GPM diesel fire pump, gas fired air rotation unit heaters in conjunction with 80/20 pressurization make up air units, (2) 3000Amp electrical services, LED high bay and site lighting, and a “Heidebed” Ductilcrete floor slab system that consisted of 3” topping over a 4” base slab. The building skin includes tilt up concrete wall panels with Thermax insulation (R9.8), induction welded “Rhinobond” TPO roof (R20), aluminum windows with insulated glass.
© 2024 Kajima Building & Design Group. ALL RIGHTS RESERVED
Website designed by KBD Group Marketing Department
