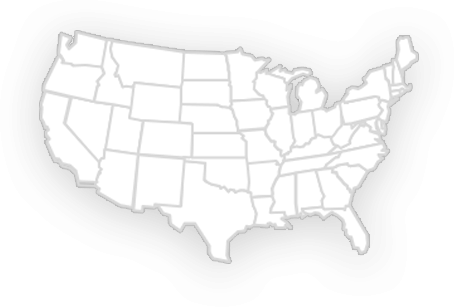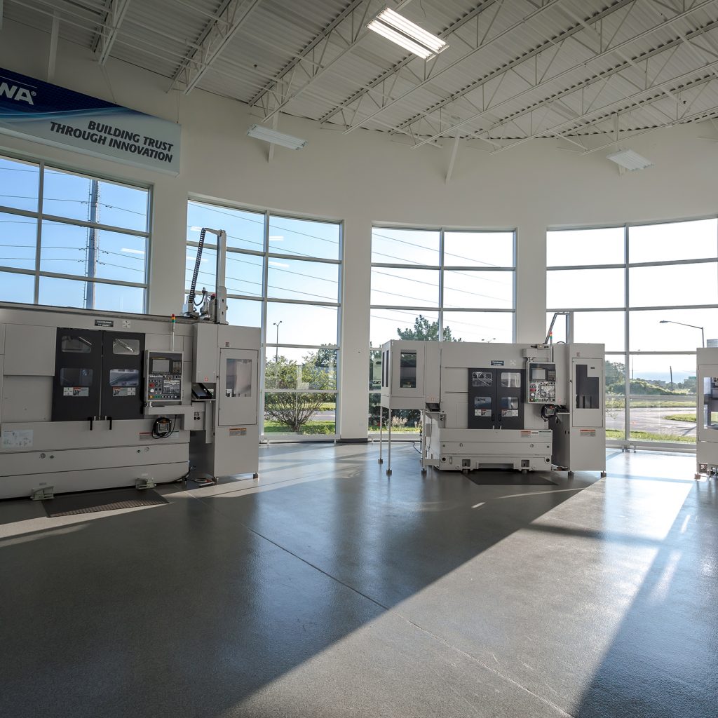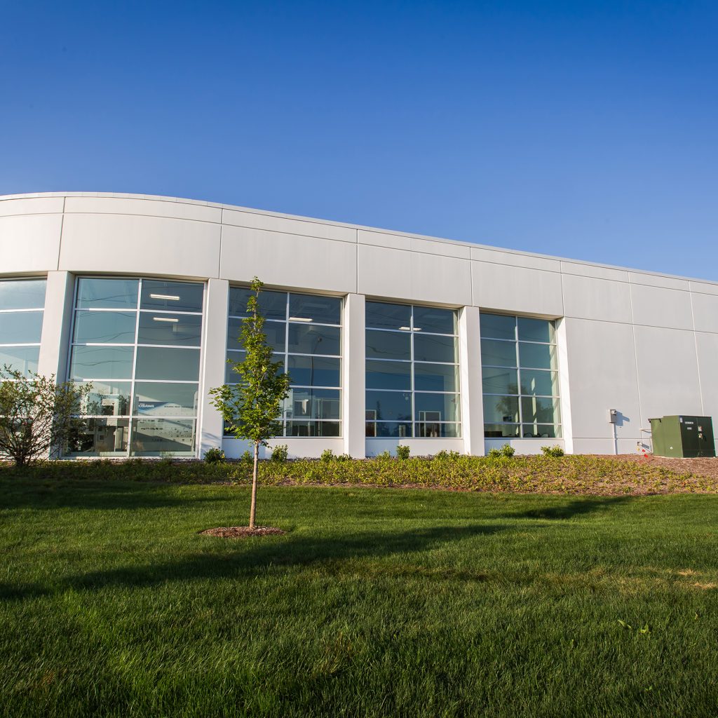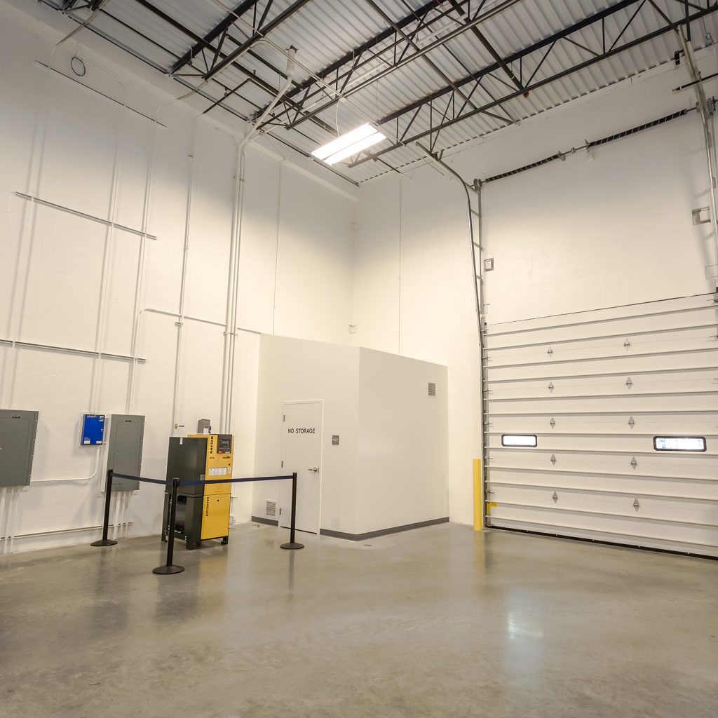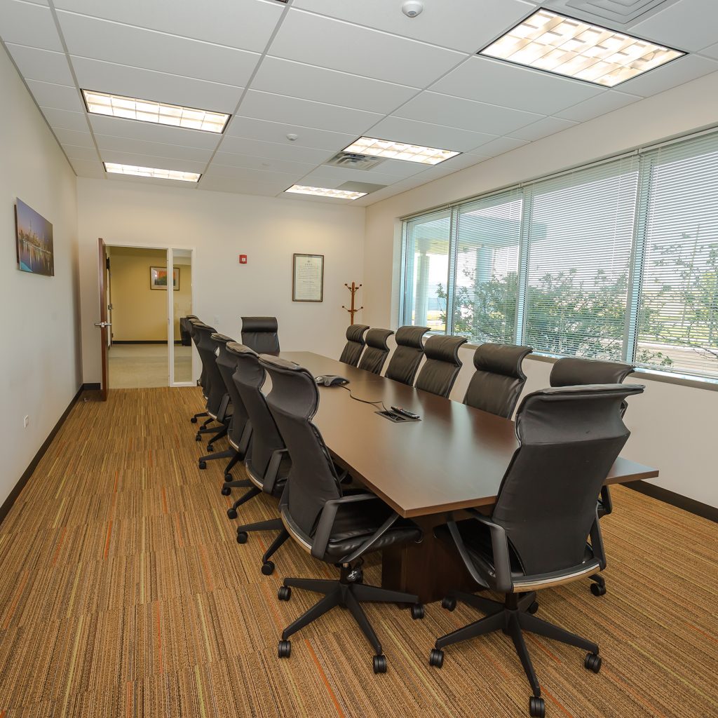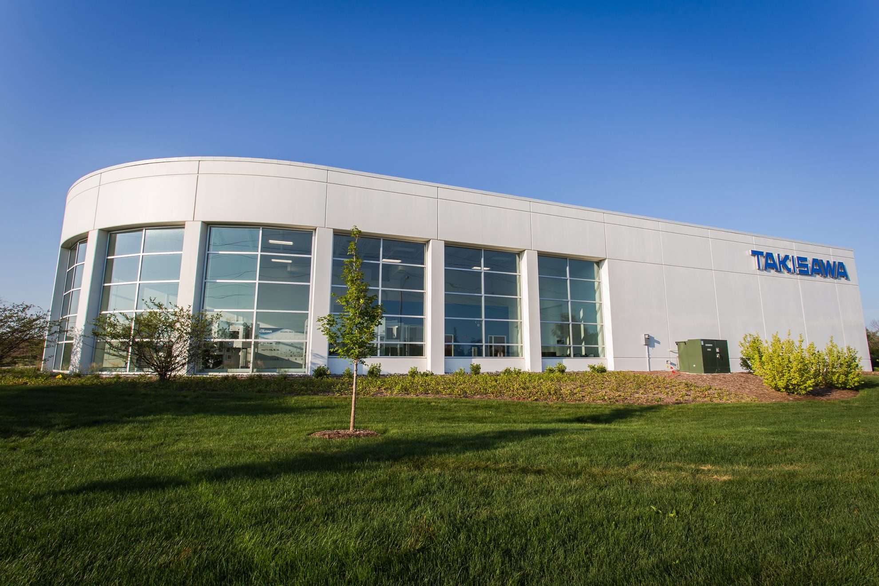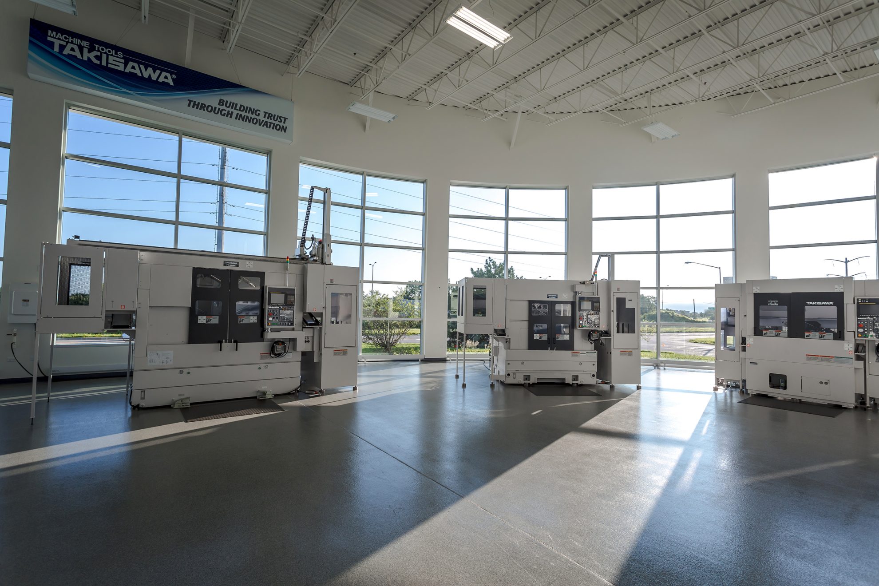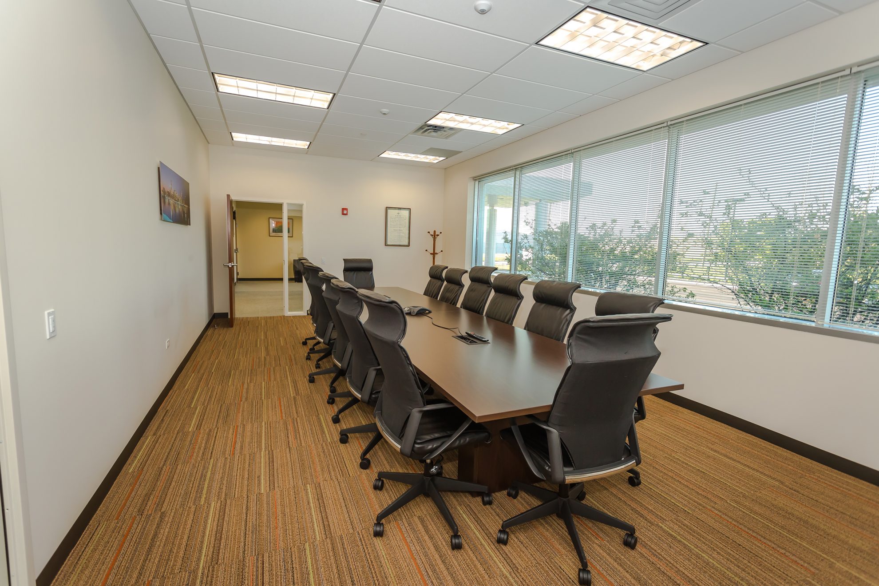Takisawa Facility
Office | Headquarters | Showroom | Warehouse
PROJECT OVERVIEW
KBD Group provided General Contracting services for TAKISAWA Machine Tools’ 13,040 SF facility to support design and assembly of high precision machine tools for automotive, electrical, computer, medical equipment, etc. components. The project included site development of approximately two and one half (2 ½) acres including environmental Best Management Practices (BMPs) improvements and building construction of approximately 4,885 SF of Class ‘A’ office area; 2,555 SF of temperature controlled Showroom; and 5,600 SF of assembly and warehouse area. The building is fitted with a 600A 277/480V 3 phase electrical service; various electrical supply requirements for various manufacturing machines; a 5 hp compressor and compressed air system; and an office lighting control system. To enhance the exterior light transmission in the equipment Showroom, a 20’ tall glazed perimeter complimenting the composite metal entrance canopy and continuous window units at the office area.
© 2024 Kajima Building & Design Group. ALL RIGHTS RESERVED
Website designed by KBD Group Marketing Department
