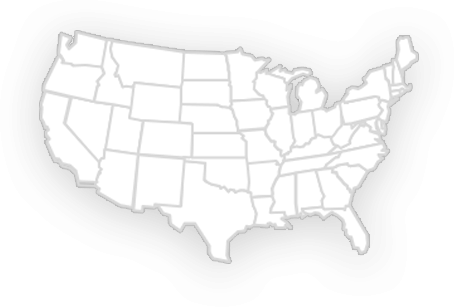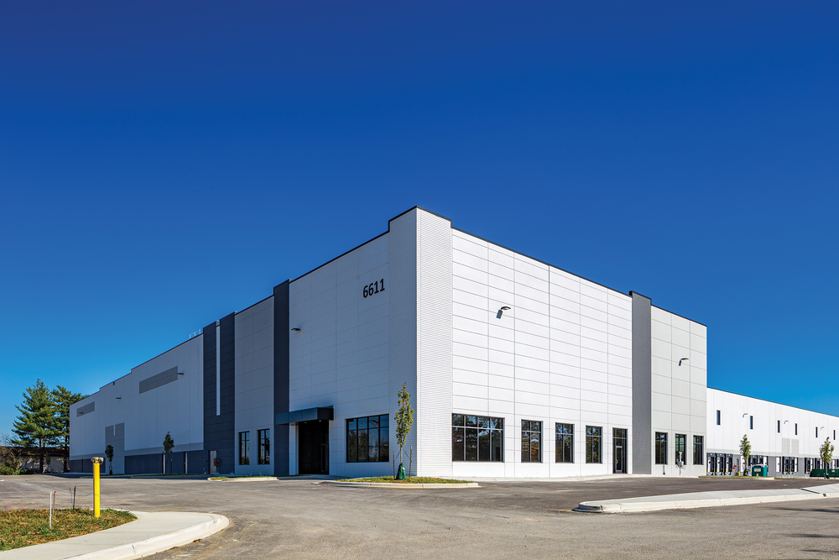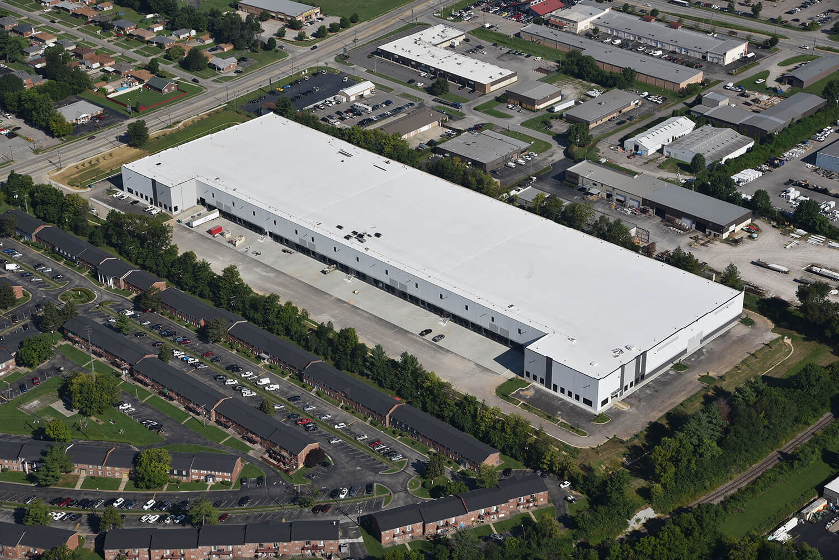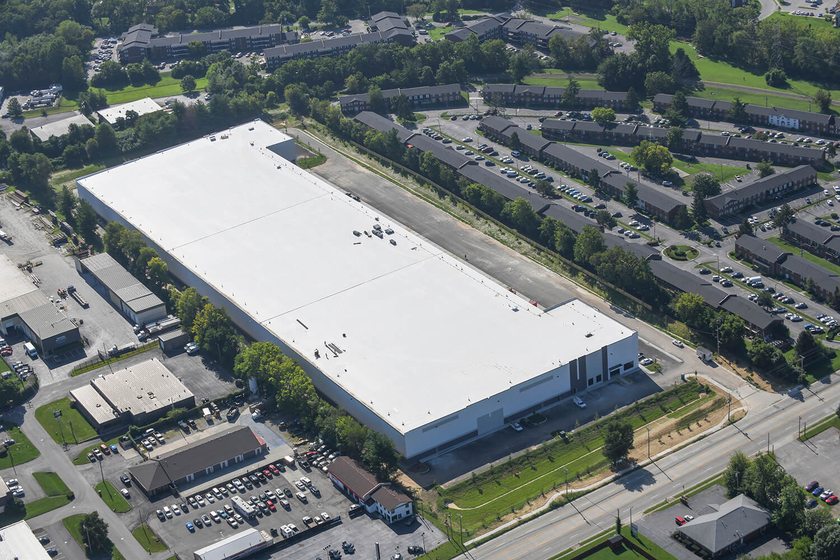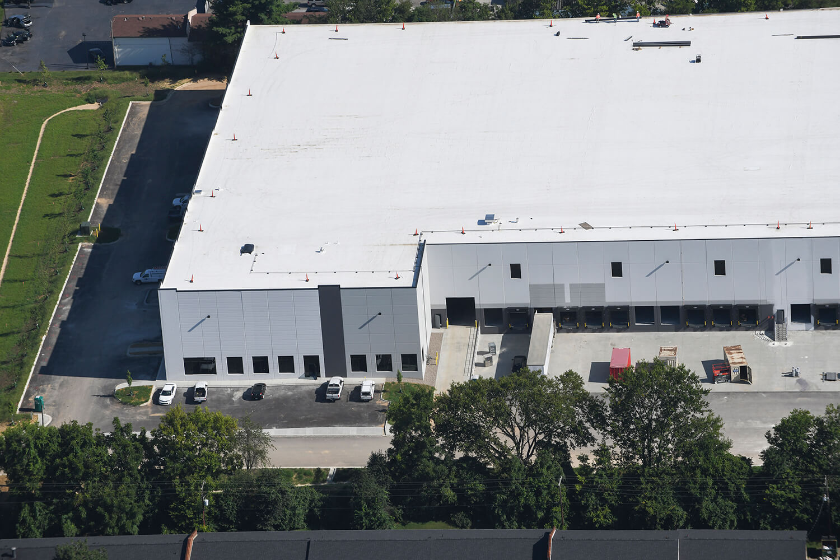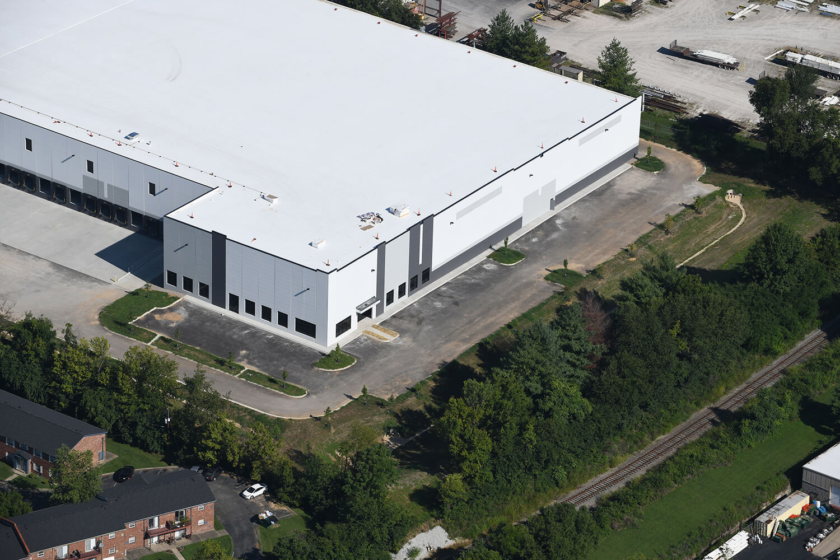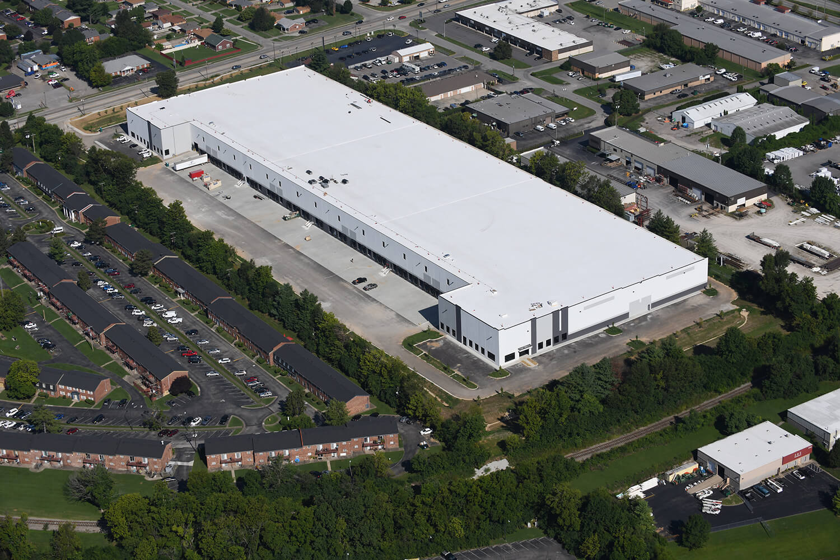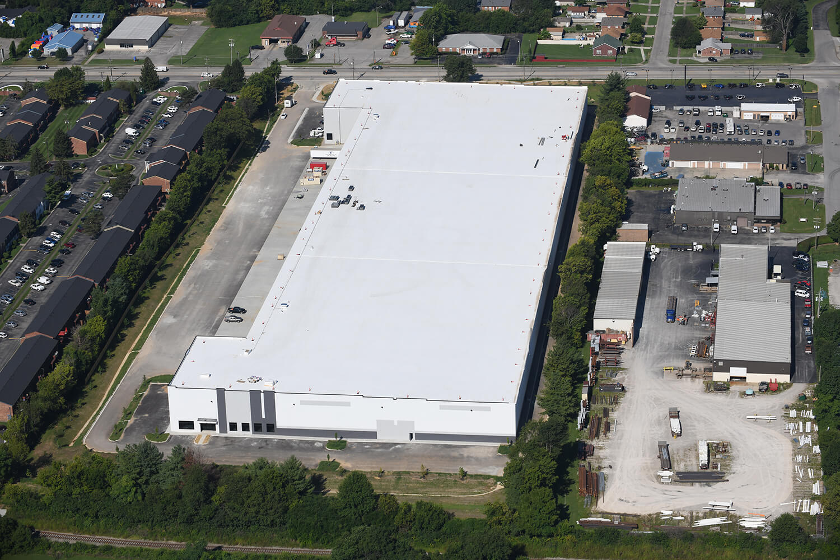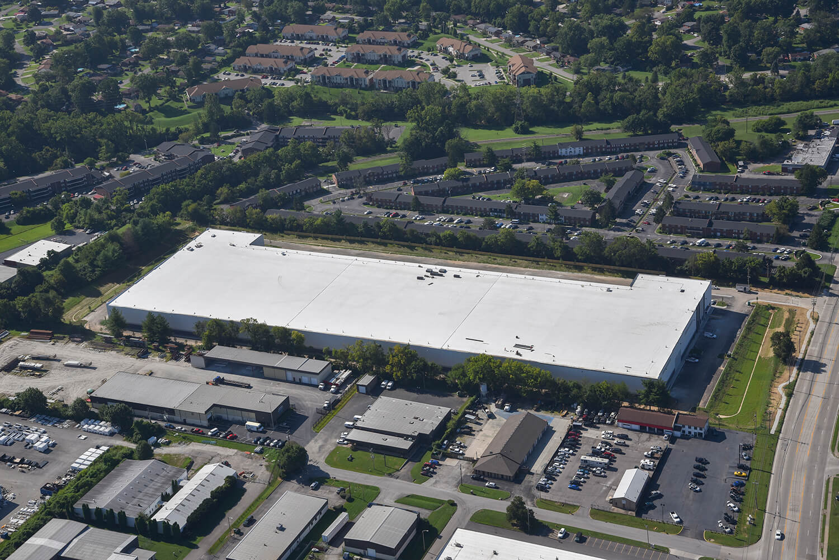Last Mile Logistics Center
Speculative Warehouse
PROJECT OVERVIEW
KBD provided general contracting services for a 283,820 SF speculative distribution facility. This project was located on a 16.1-acre site, previously occupied by a golf driving range and clubhouse, which KBD demolished prior to the start of construction. The building features 36’ clear height, typical bay size of 55’ x 56’ (56’ x 60’ bay in the staging area), 49 dock positions, 162 car parking (with electrical car charging stations), 2 drive in doors, ESFR fire protection, gas fired air rotation unit heaters, 1600 Amp electrical service, LED high bay and site lighting, and a 7” thick floor slab. The building skin includes insulated precast concrete wall panels (R14), induction welded “Rhinobond” TPO roof (R16), aluminum windows with insulated glass. Also, a 4200 SF office was constructed to allow the facility to be available for immediate occupancy.
