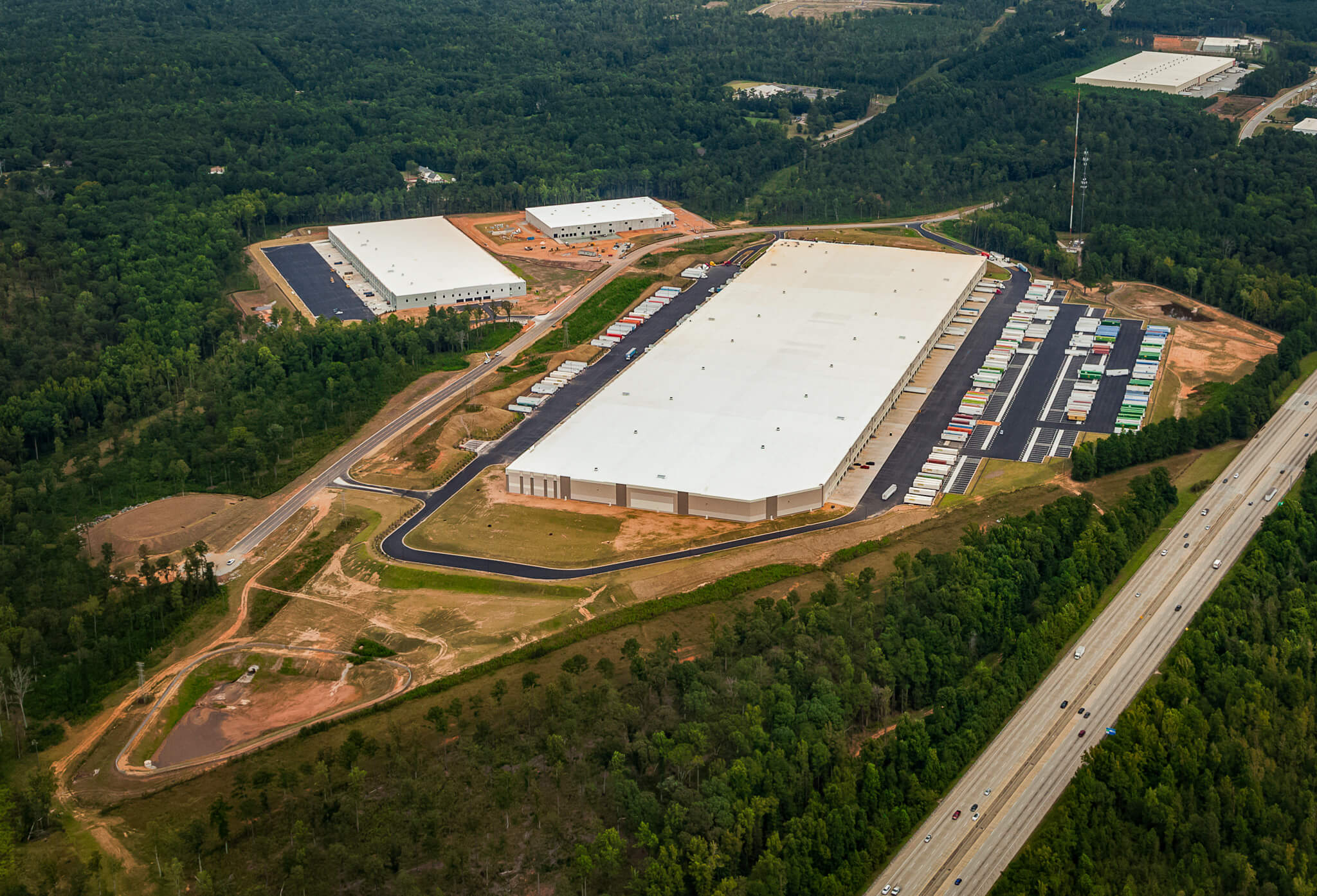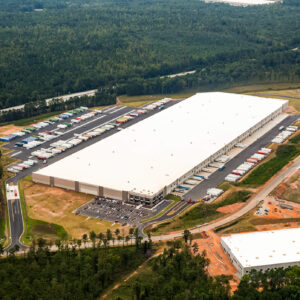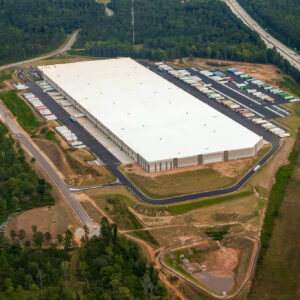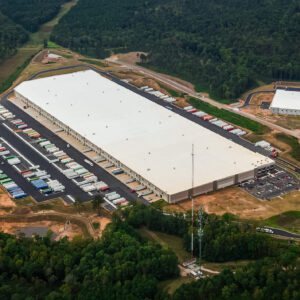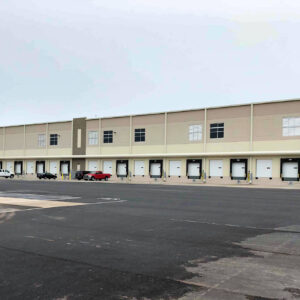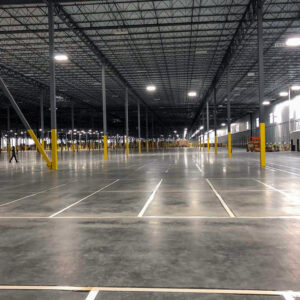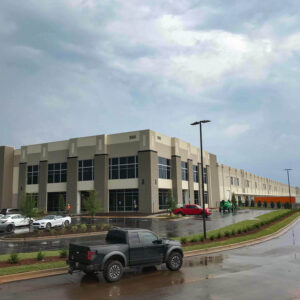Southwest 85 Logistics Center
Speculative Warehouse
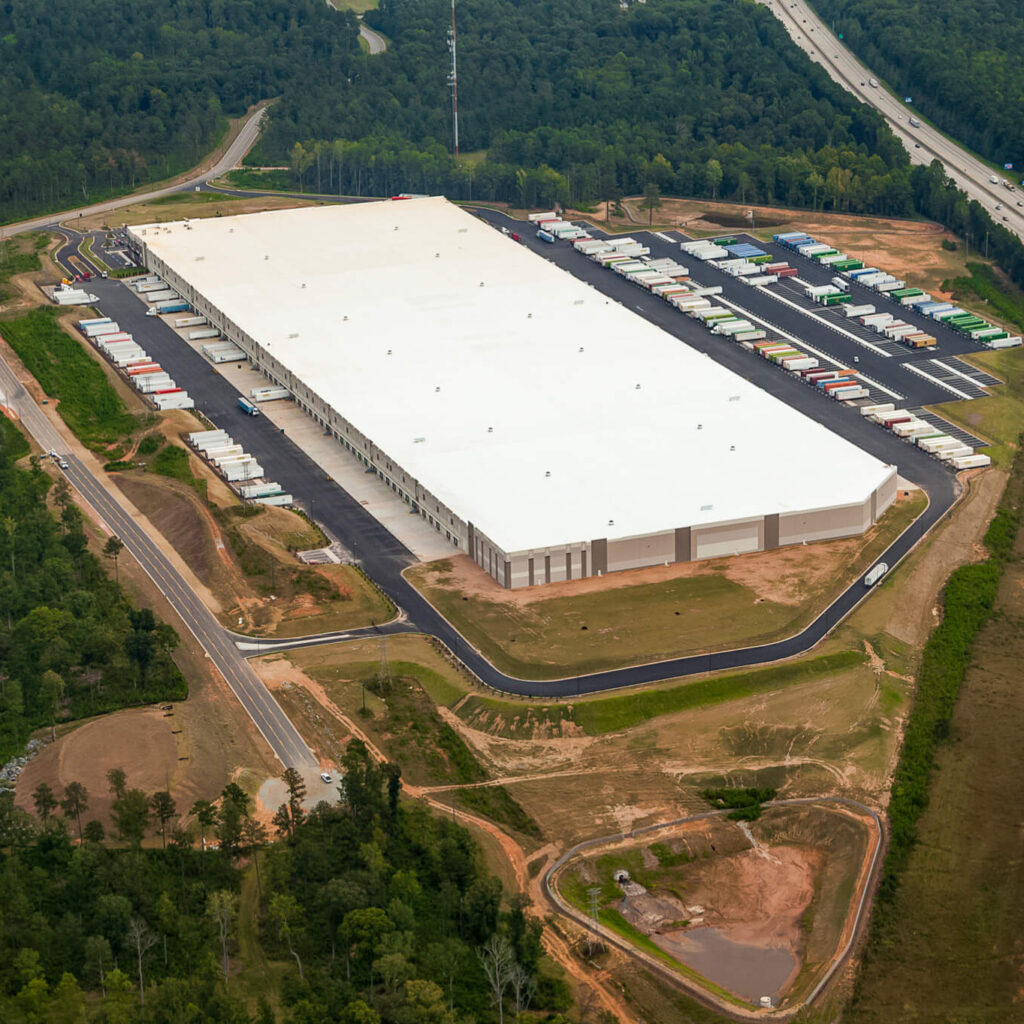
PROJECT OVERVIEW
KBD Group provided General Contracting services for this 1.2M SF speculative warehouse. The 40’ clear facility is constructed of tilt-up concrete and steel structure. The building includes a mechanically fastened TPO roof, 221 dock doors, 98 dock positions with dock levelers, seals and restraints, canopy over the dock doors, 8’ x 10’ clerestory windows allowing natural light into the facility, ESFR fire protection system with an electric pump, HVAC including exhaust and heat, LED lighting and a battery charging / scrubber dump area. The site includes 60’ dock aprons and trailer dolly pads with an abundance of trailer parking positions totaling over 500 slots.
© 2024 Kajima Building & Design Group. ALL RIGHTS RESERVED
Website designed by KBD Group Marketing Department
