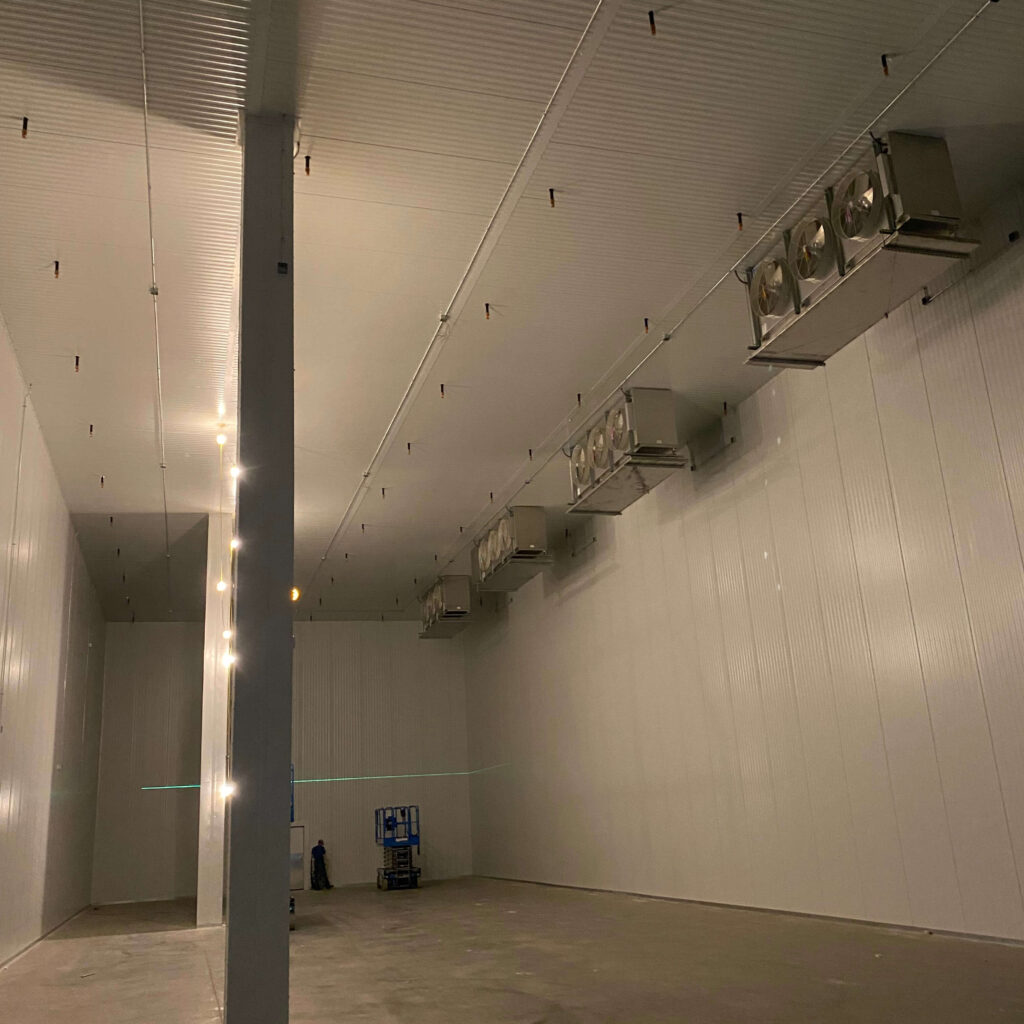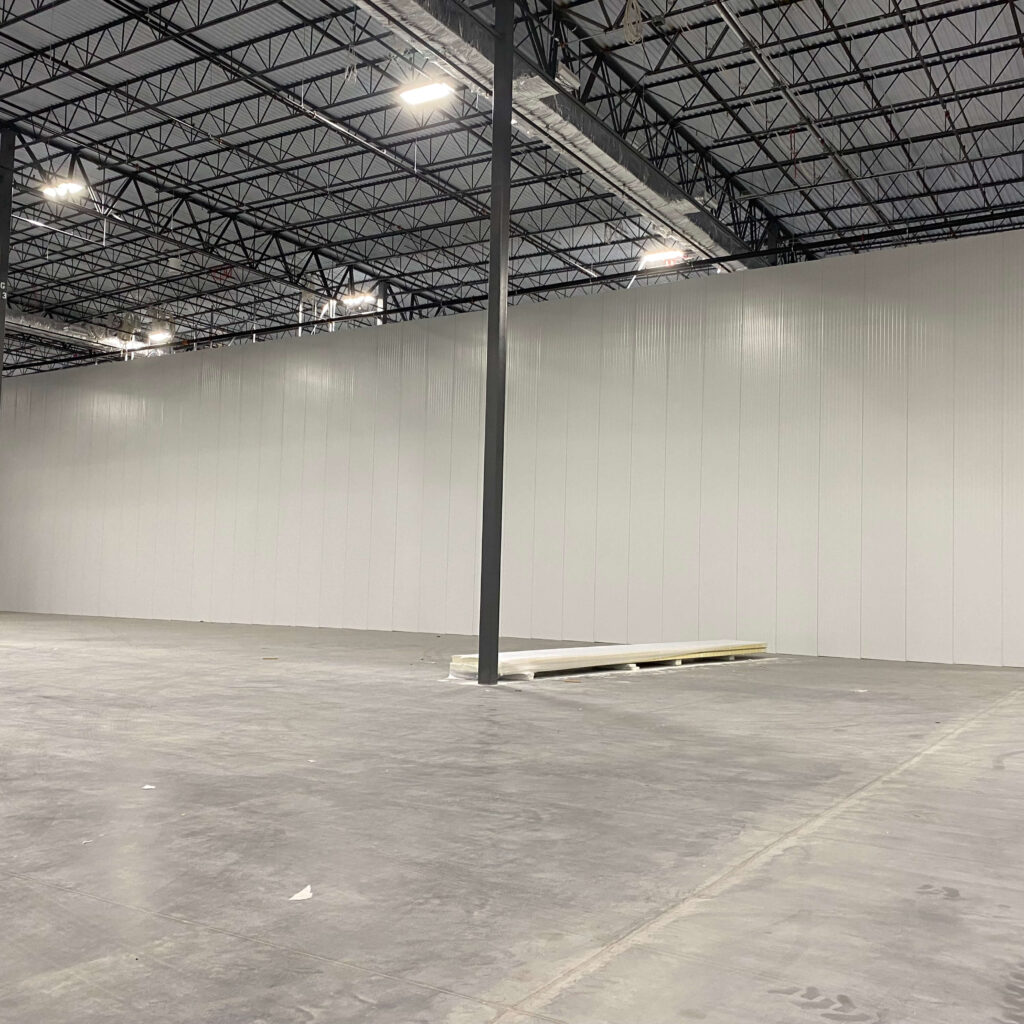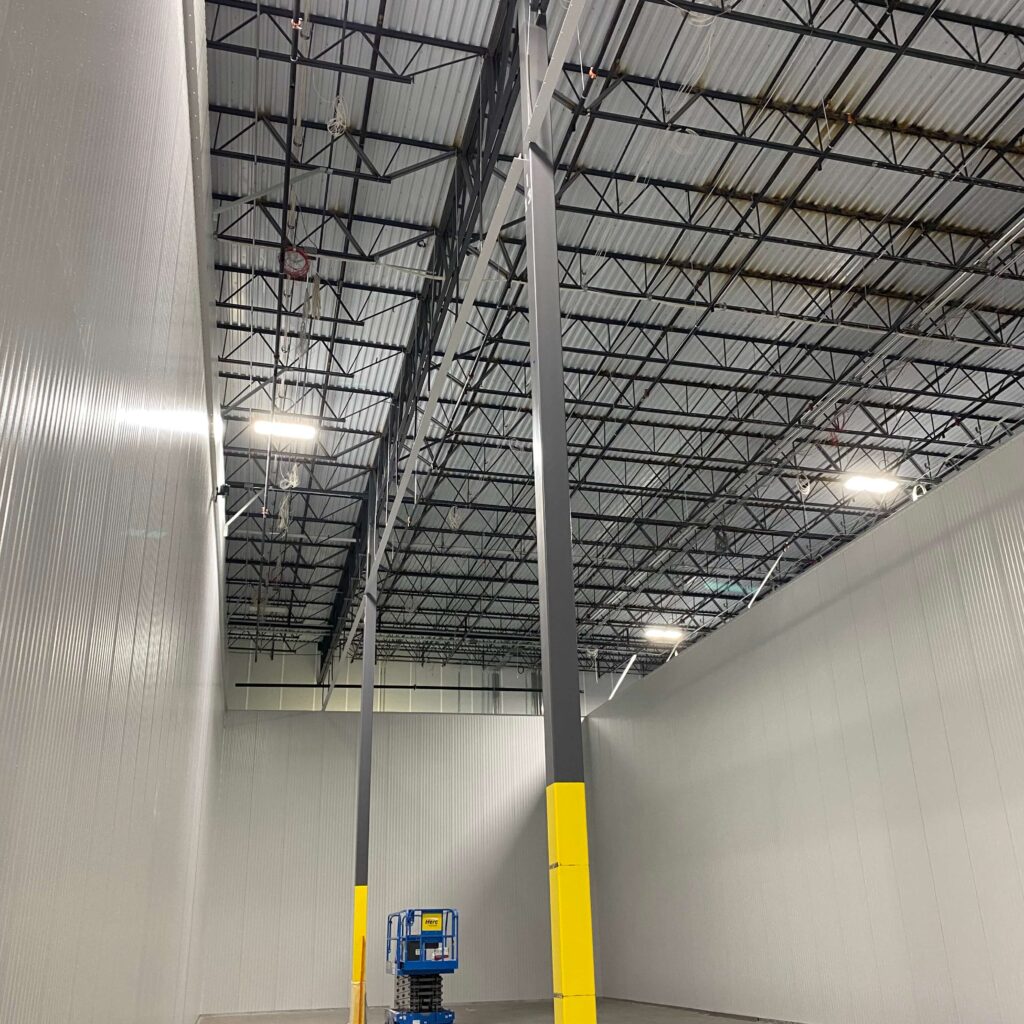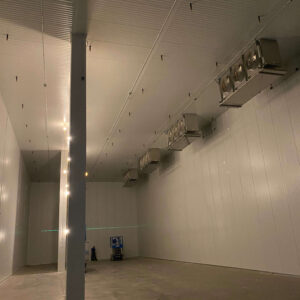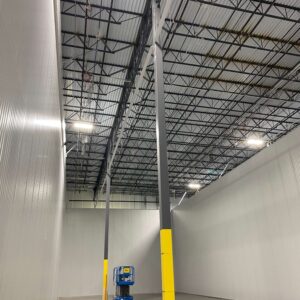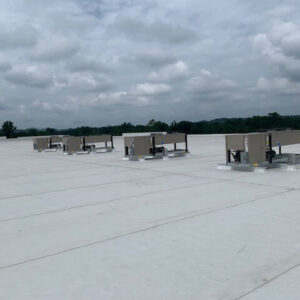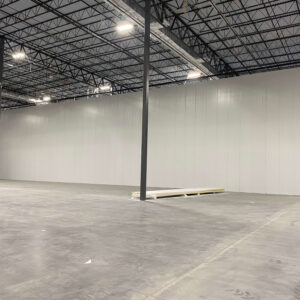UPS New Cut Center II - Cooler/Freezer
Warehouse/ Distribution
PROJECT OVERVIEW
KBD Group provided Design-Build services for
cold storage addition inside existing HC distribution
warehouse. Project scope includes 30,365 SF of Cold
Storage consisting of 23,466 SF Cooler (5 deg C) and
a 6,899 SF Freezer (-20 deg C ). Also, IMP walls and
ceilings at cold chambers with dry pendant sprinkler
heads, LED lighting, cold storage bi-parting doors,
and refrigeration design with redundancy. Freezer
requires insulated floor installation with electric
heating loop in mud slab
© 2024 Kajima Building & Design Group. ALL RIGHTS RESERVED
Website designed by KBD Group Marketing Department
