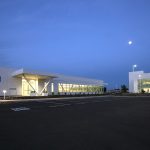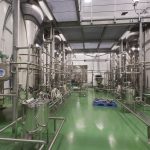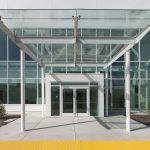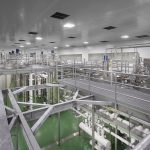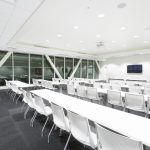


MANUFACTURING
Yakult USA Manufacturing Plant
SQUARE FOOTAGE
78,609 SF
LOCATION: CITY, STATE
Fountain Valley, CA
MARKET SECTOR
Food & Beverage
TYPE OF SERVICE
Design-Build
Overview
KBD Group provided Design-Build services for a new 67,569 SF two-story beverage manufacturing building and an 11,040 SF one story HQ office building. Building scope included demolition of existing foundation, paving, underground waste water tank, cast in place concrete piles, tilt up wall structure, 3,000 SF refrigeration room operating at 39°F, process mezzanine, utility piping stations, electrical/plumbing/HVAC/fire protection, clean room. Process utilities scope includes steam system, process water, cooling water tower, chilled water system, molding machine cold water, compressed air, process hot water, process drain, cleaning hot water.
QUICK LINKS
© 2024 Kajima Building & Design Group. ALL RIGHTS RESERVED
Website designed by KBD Group Marketing Department
