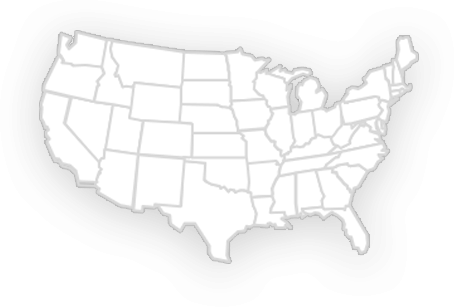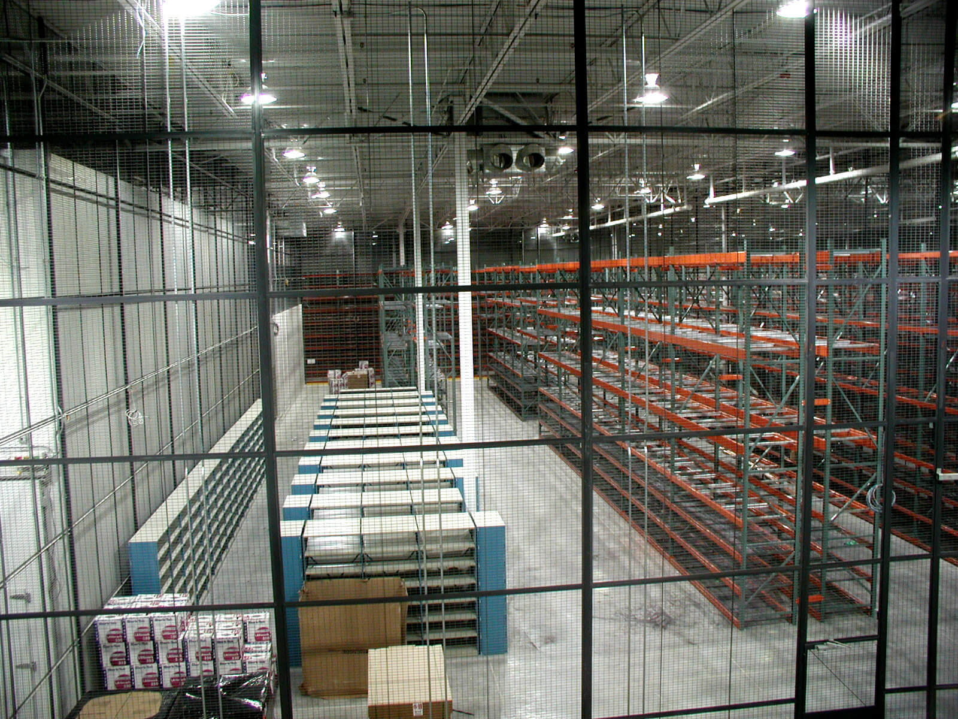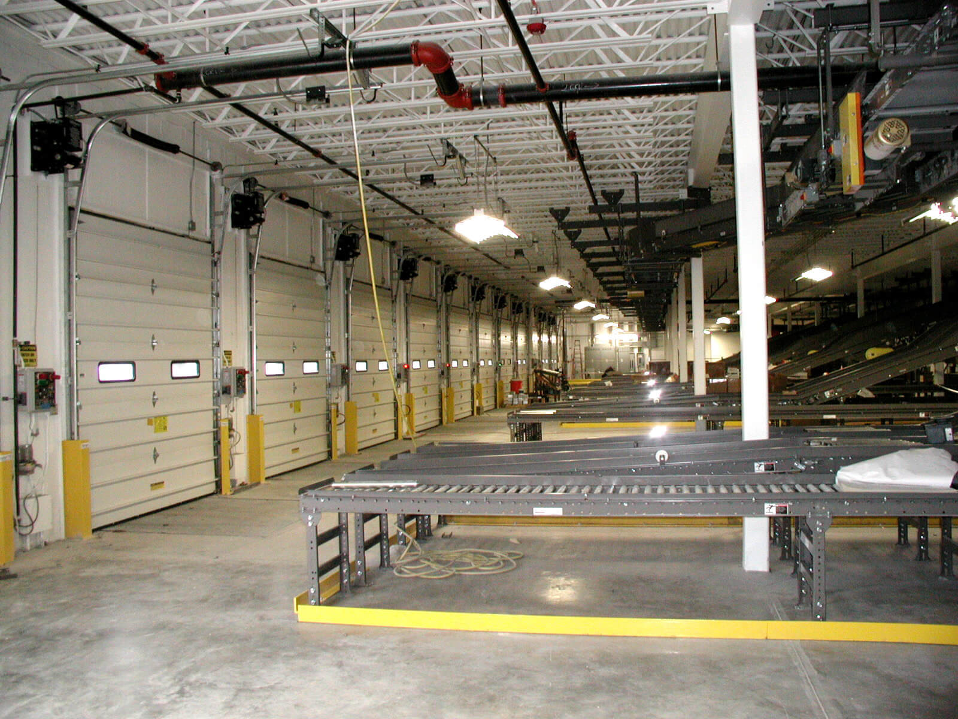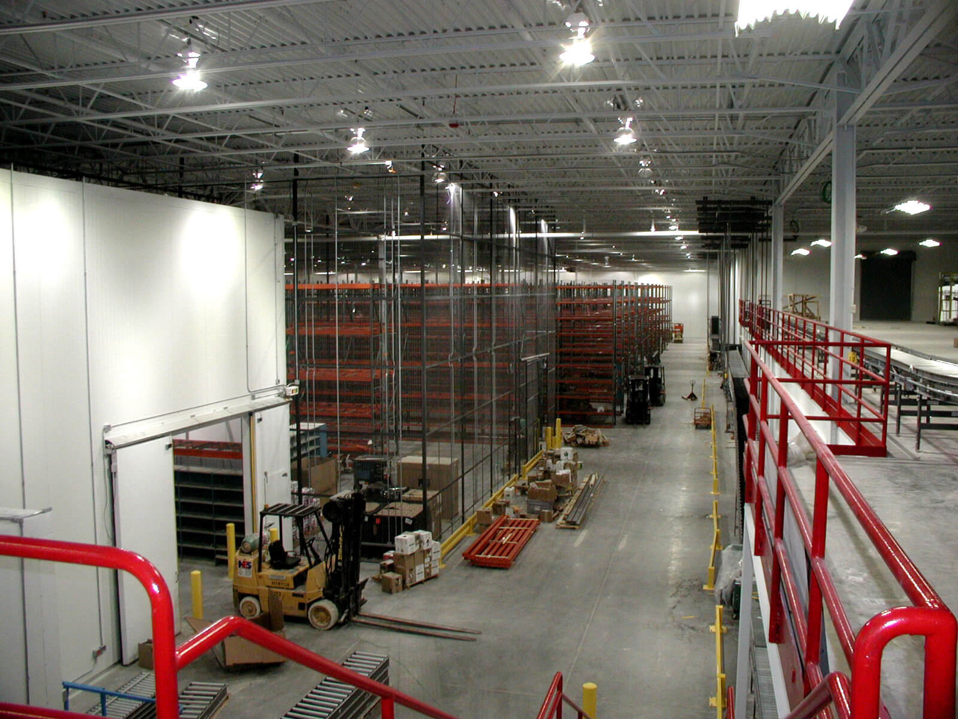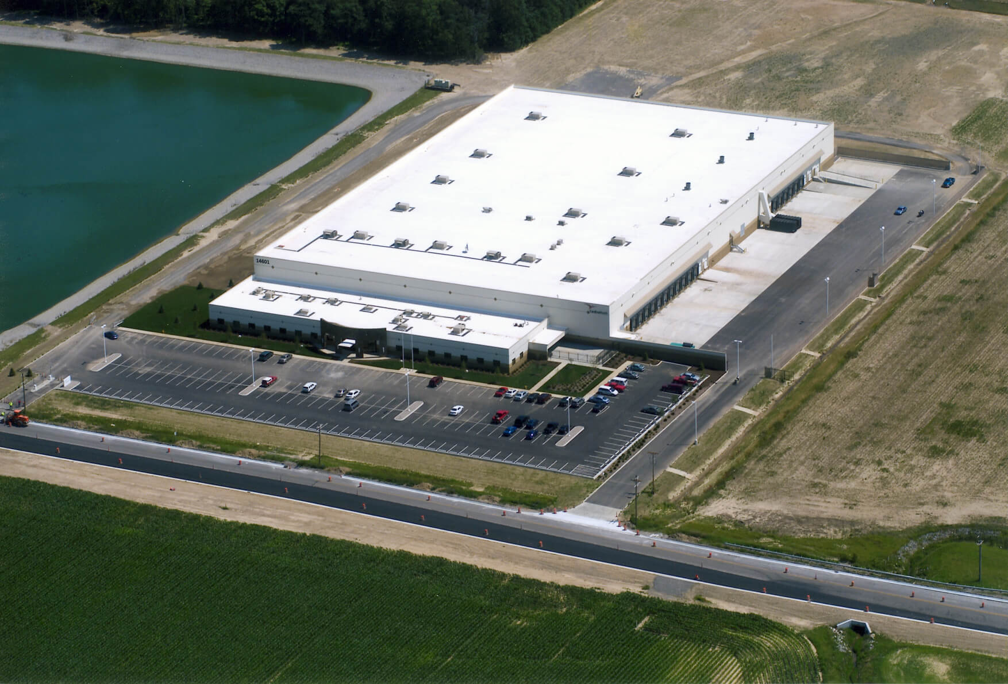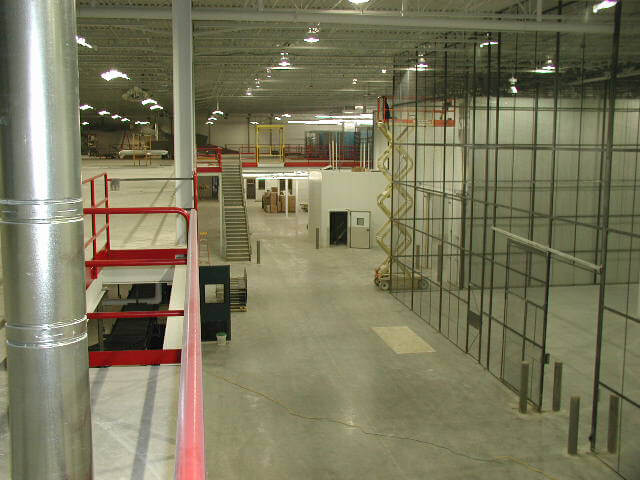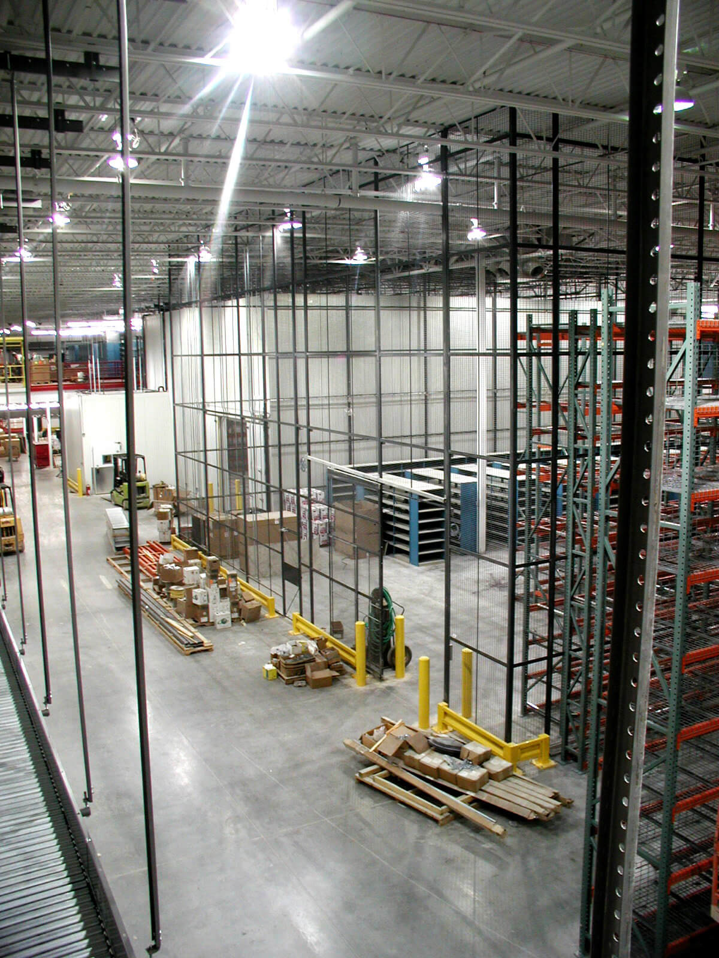Cardinal Health
Distribution Center
PROJECT OVERVIEW
KBD Group provided Design-Build services on this 175,000 SF pharmaceutical warehouse/distribution center. The facility consisted of 20,000 SF administrative offices; private open offices, print rooms, dining area, training and conference rooms. The core of the facility is 155,000 SF off of the ground floor, fully air conditioned warehouse serviced by a state of the art material handling and inventory management system. The warehouse included a 3,575 SF Hi Bay Cooler ( 55’ x 65’ x 26’ tall ) for pharmaceutical storage with an operating temperature of 42°F. There is a 195 SF Walk-In freezer ( 13’x15’x14’ tall ) for ice and gel pack storage with an operating temperature of 25°F. The refrigeration systems uses R – 404A Refrigerant gas.
© 2024 Kajima Building & Design Group. ALL RIGHTS RESERVED
Website designed by KBD Group Marketing Department
