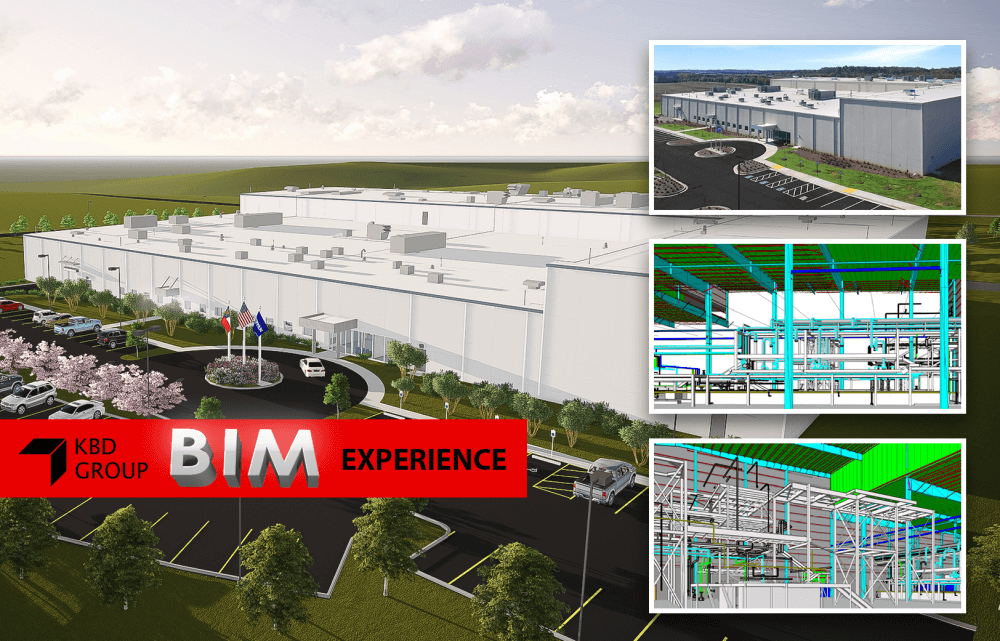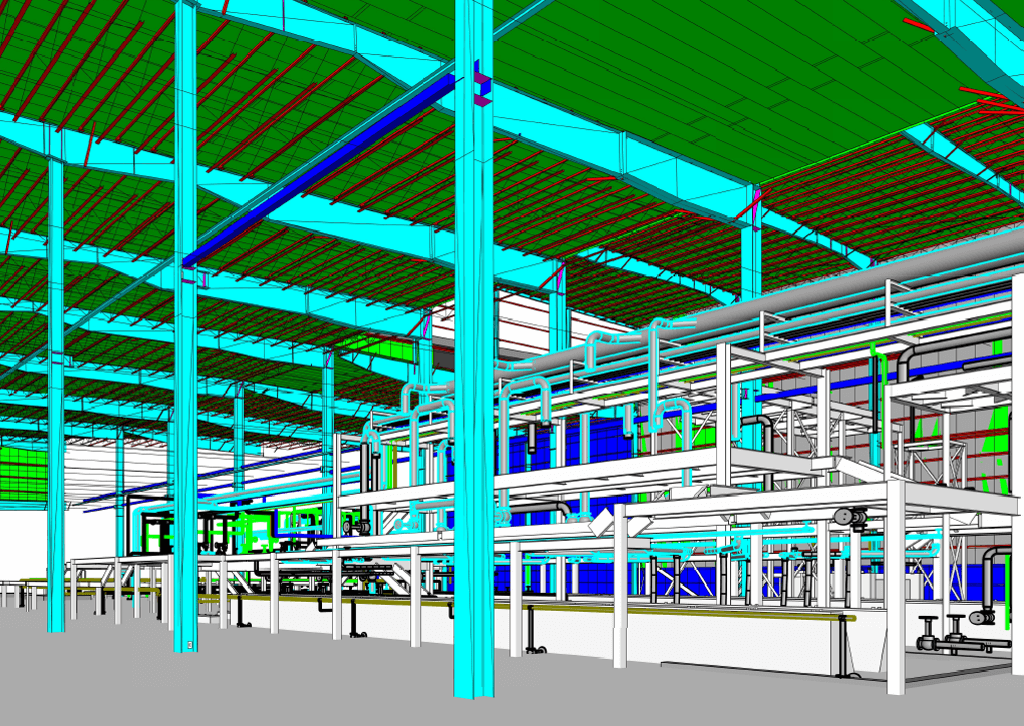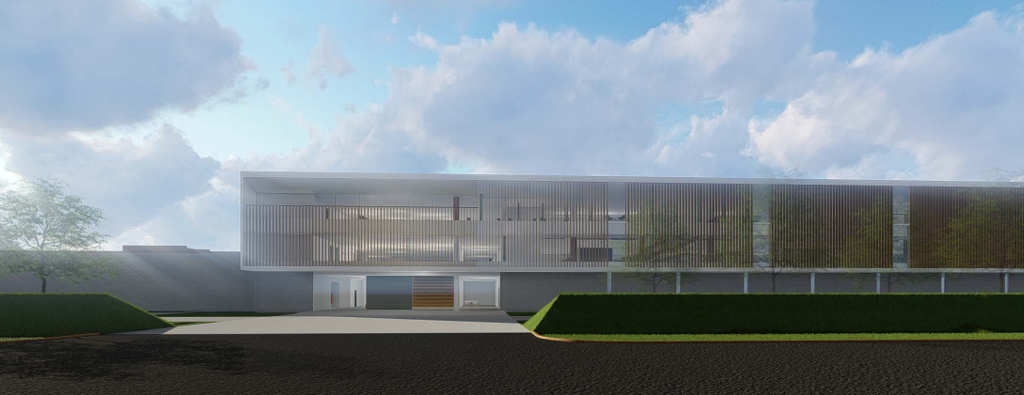
AND MORE...

KBD GROUP
KBD Group BIM Experience

As technology evolves, specifically relating to computing power and both augmented and virtual reality, the utilization of Building Information Modeling (BIM) technology has grown tremendously, especially in recent years. The concept of BIM has been around for decades but really took off in 2002. Since then, it has become widely used in construction, design, and building facilities. Kajima Building and Design Group (KBD Group) has been actively using BIM since prior to 2010, and has utilized BIM technology in over 100 projects. These BIM projects have included architectural, mechanical, electrical, and plumbing (MEP) design, Structural Engineering, Civil Engineering, and construction. KBD Group also uses BIM Coordination to combine multiple models from Sub-Contractors, Vendors, and Equipment Suppliers to ensure accuracy while properly managing different aspects of each project.
What is BIM?
BIM is an intelligent 3D model-based process that gives architecture, engineering, and construction (AEC) professionals the insight and tools to more efficiently plan, design, construct and manage buildings and infrastructure. BIM models are files or groups of files which can be exchanged or networked to support decision-making and can also compile information about every major component of a building in one place. Using BIM technology greatly helps to reduce risk, discrepancies, and cost.
How KBD Group uses BIM
For over 10 years, BIM technology has been helping Kajima Building & Design Group (KBD Group) in creating quality projects and solutions for our clients. BIM models allow the design and construction teams to utilize 3D modeling, detailed images, coordinated drawings, virtual reality, and Clash Detection while providing a virtual view of the facility before construction starts. Utilizing BIM technology, KBD Group Designers can make early, impactful decisions on projects. They can also effectively bridge the gap between design and construction while making any necessary changes to assure the most accurate and efficient design. All aspects of the project are reviewed and coordinated with the BIM models, but the greatest benefit is in the coordination of the mechanical, electrical and plumbing trades between each other and with the building structural systems. KBD Group uses advanced software, such as Revit and Navisworks to develop, create, and manage BIM files.
BIM Coordination
For over 10 years, BIM technology has been helping Kajima Building & Design Group (KBD Group) in creating quality projects and solutions for our clients. BIM models allow the design and construction teams to utilize 3D modeling, detailed images, coordinated drawings, virtual reality, and Clash Detection while providing a virtual view of the facility before construction starts. Utilizing BIM technology, KBD Group Designers can make early, impactful decisions on projects. They can also effectively bridge the gap between design and construction while making any necessary changes to assure the most accurate and efficient design. All aspects of the project are reviewed and coordinated with the BIM models, but the greatest benefit is in the coordination of the mechanical, electrical and plumbing trades between each other and with the building structural systems. KBD Group uses advanced software, such as Revit and Navisworks to develop, create, and manage BIM files.


KBD Group’s Max Badstibner, Design Project Manager, is highly experienced in utilizing BIM on projects. Being employed at KBD Group since 1996, (22 years), he has seen and experienced BIM evolve within the company. In an interview, we asked Max a few questions regarding BIM:
How important is BIM is to each project?
Not just important, but fundamentally required. Everything that we do to design a facility is incorporated in the BIM process. There is no such thing anymore as “non-BIM.”
How important is teamwork in regards to BIM?
Critical. The evolution of BIM has brought all team members together in one file or group of connected files, meaning “working in your own bubble” is no longer an option, which is a significant improvement. We are all connected, so everyone benefits from everyone else’s work.
What is the future of BIM technology for KBD Group?
- Continuing to bring more elements into the models, such as laser scans, drone scans, analysis reports, etc.
- Continuing to integrate all team members’ software so that all items are readily available in everyone else’s models.
- Pre-fabrication of MEP building components has advanced significantly in the past few years, but there is also great potential to pre-fabricate other trades, making the jobsites safer and more efficient.
- Someday, all of the workers in the field will have tablets that show the drawings and models instead of printed 2D drawings.
KBD Group and BIM Coordination
BIM coordination allows KBD Group to carefully consider the overall project and how each model piece fits into the overall puzzle. Through BIM Coordination, the various KBD Group departments can easily work together as one team to accomplish the goals of our clients by combining all BIM models and information from business partners to sub-contractors. The coordination process involves Clash Detection reports, constructability reviews, virtual and/or personal coordination meetings with architects, engineers, consultants, construction manager(s) and sub-contractors. Through this process, KBD Group creates a workflow between different team members, forming and regulating the rules necessary for the project’s success.
KBD Group and BIM
BIM is all about integration. At KBD Group, BIM allows all offices to work efficiently and cohesively. The design team can share crucial information in real time and improve documentation and project visualization. At KBD Group, BIM is a valuable tool which saves time, improves client relationships, and improves productivity. KBD Group is highly experienced in utilizing BIM to the benefit of our clients
QUICK LINKS
© 2024 Kajima Building & Design Group. ALL RIGHTS RESERVED
Website designed by KBD Group Marketing Department



