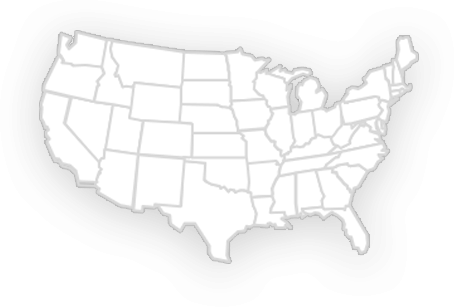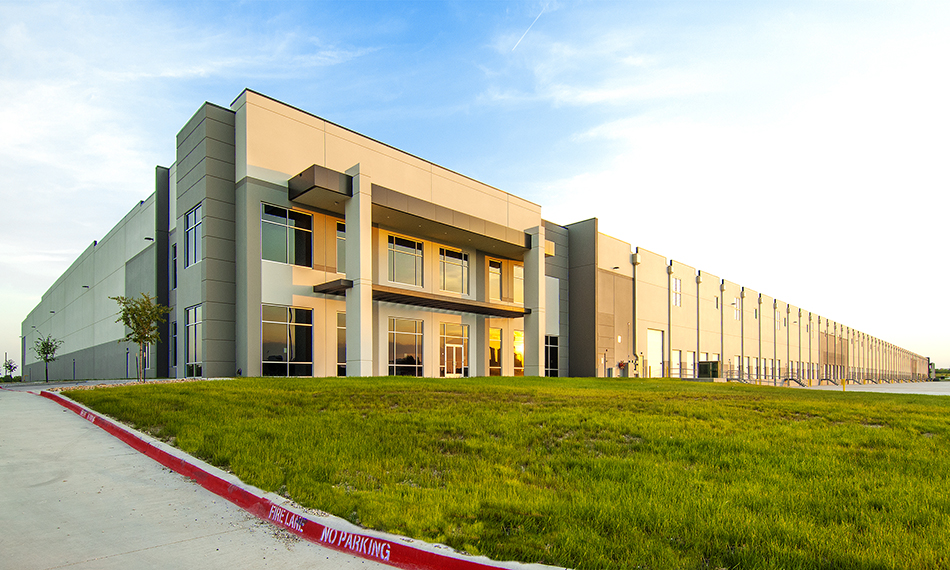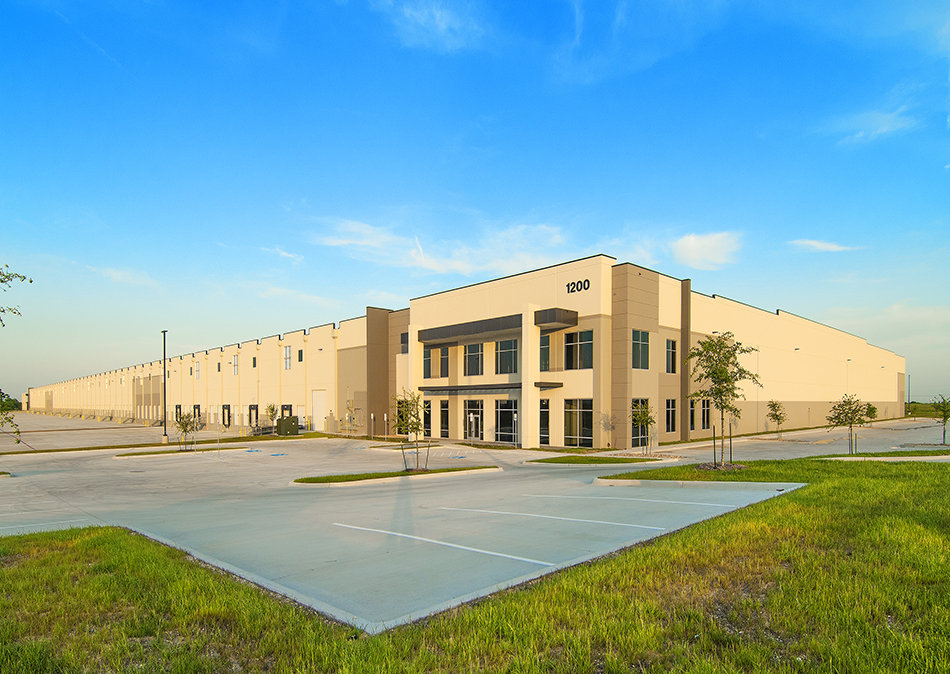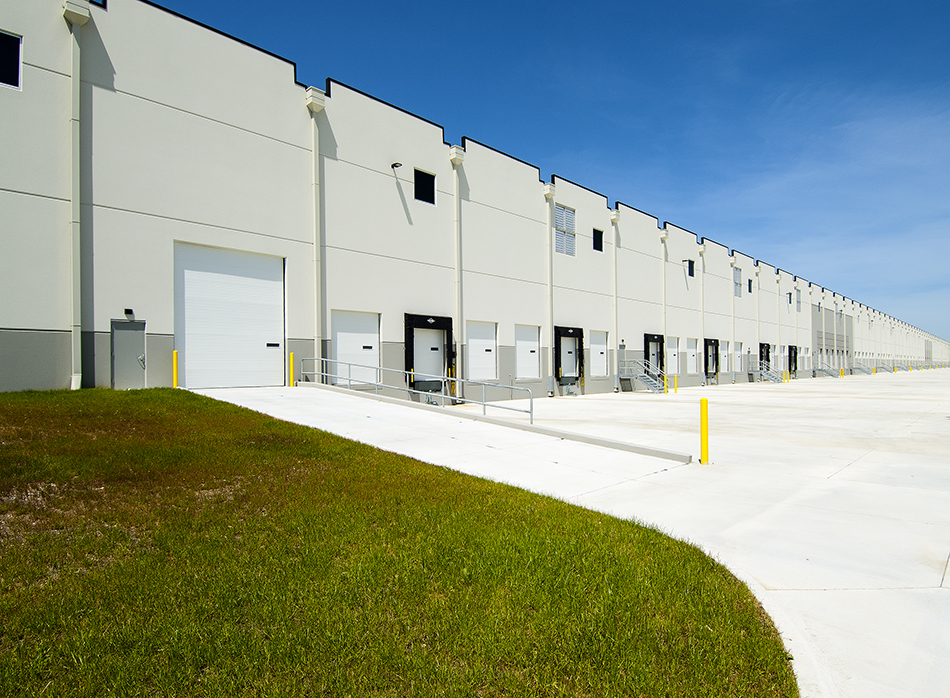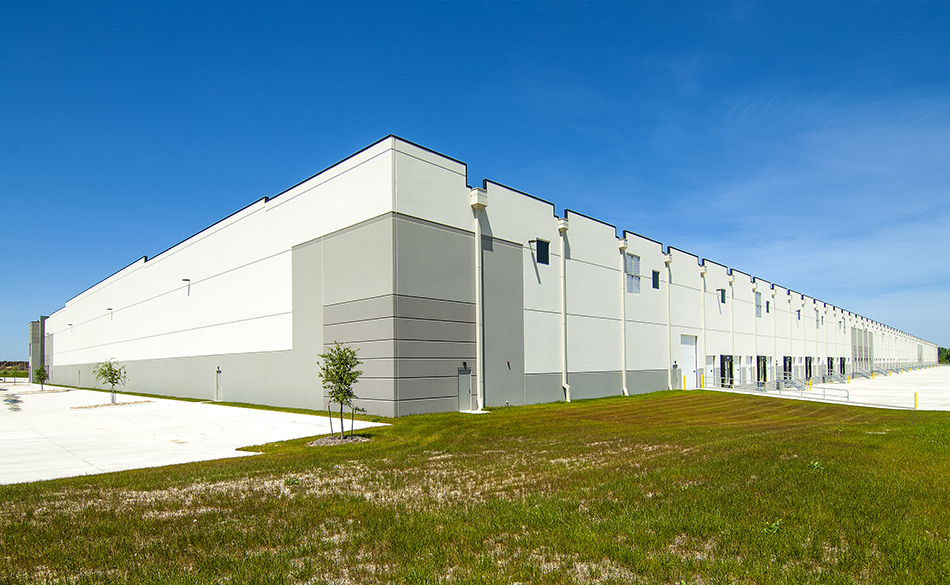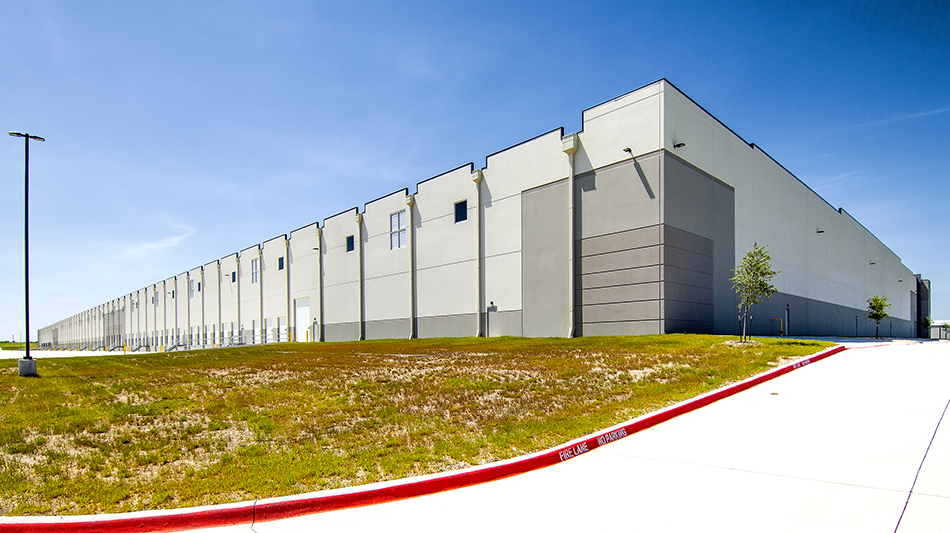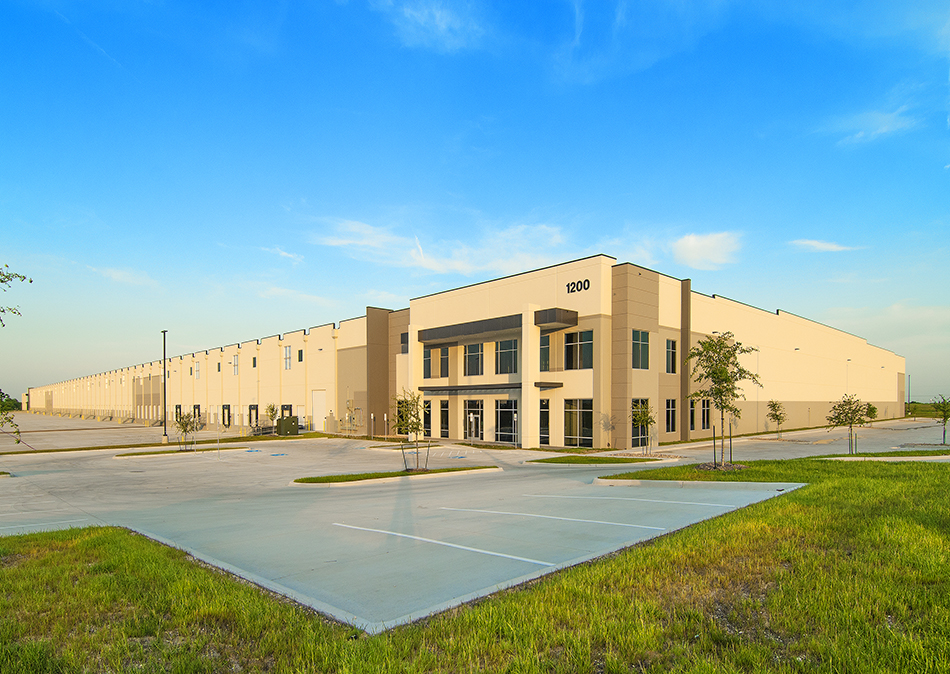Logistics Center at Wintergreen
Speculative Distribution Facility
PROJECT OVERVIEW
KBD Group provided General Contracting services for this 754,822 SF speculative distribution facility with 40 foot clear height, tilt wall concrete exterior walls, R16 single ply mechanically attached TPO roof, 7 inch reinforced concrete floor slabs, and 188 dock positions. The building was heated with gas fired roof mounted make-up air units, while the fire protection system was an ESFR system complete with electric fire pump. The electrical system included a 2000Amp capacity service. Parking was provided for 207 trailers and 303 autos.
© 2024 Kajima Building & Design Group. ALL RIGHTS RESERVED
Website designed by KBD Group Marketing Department
