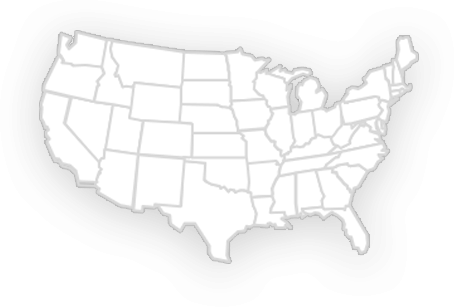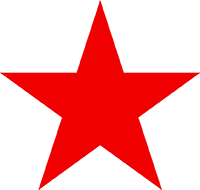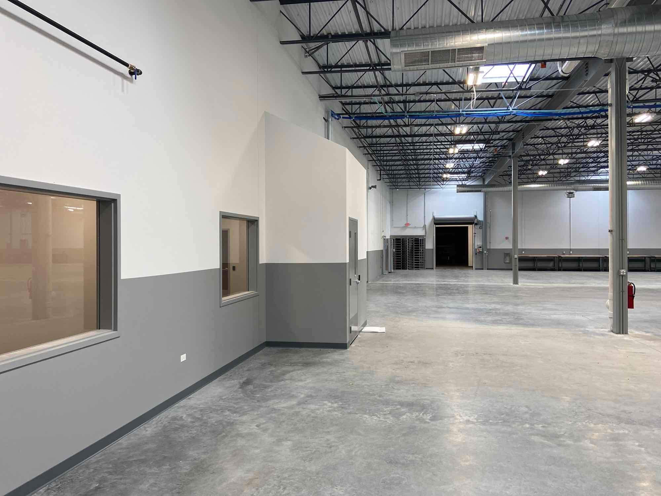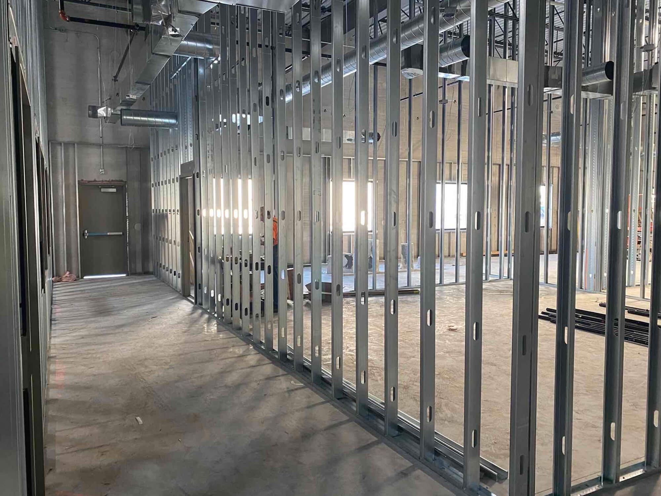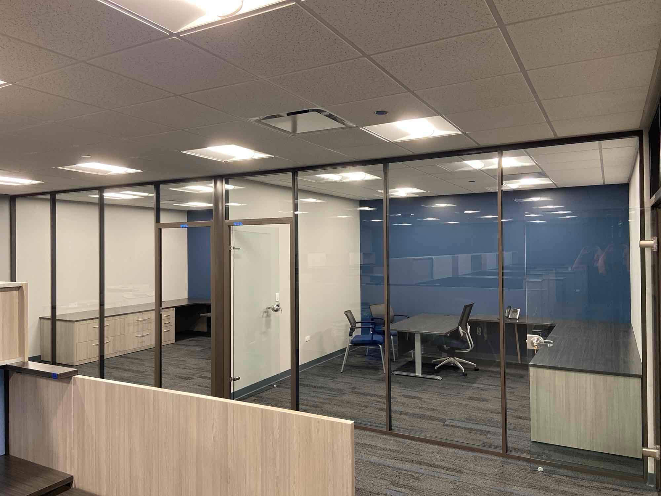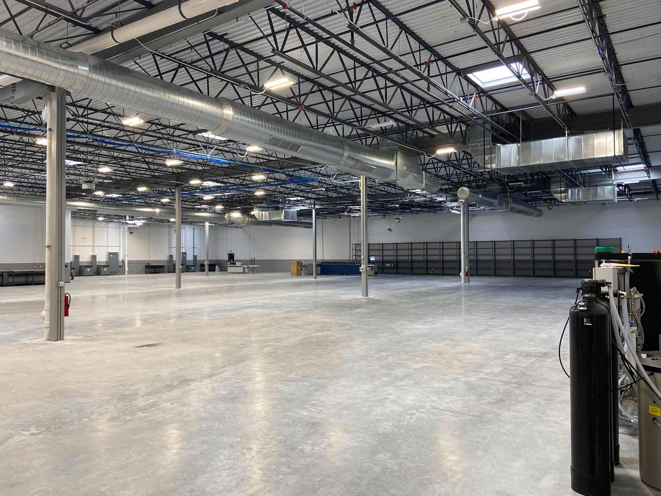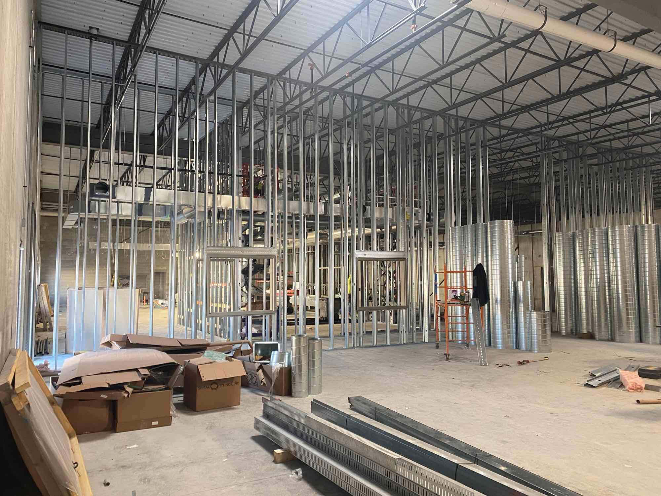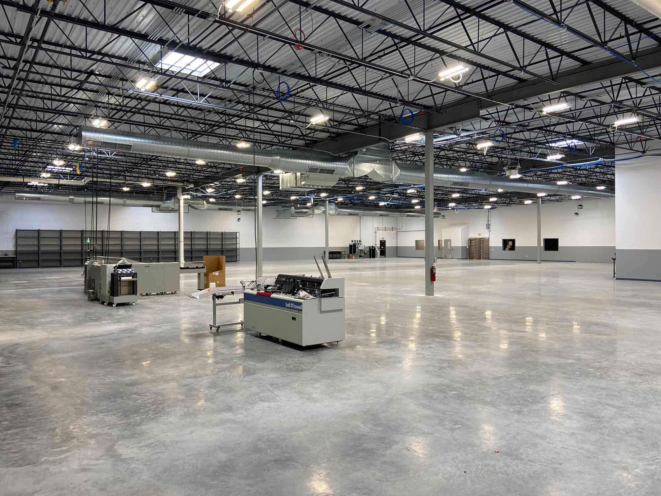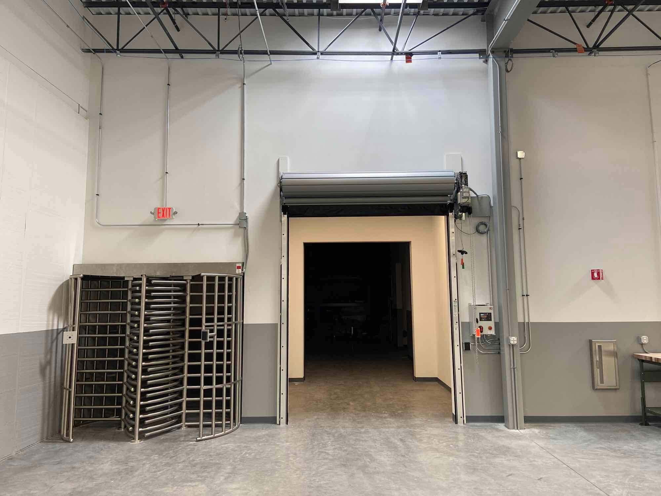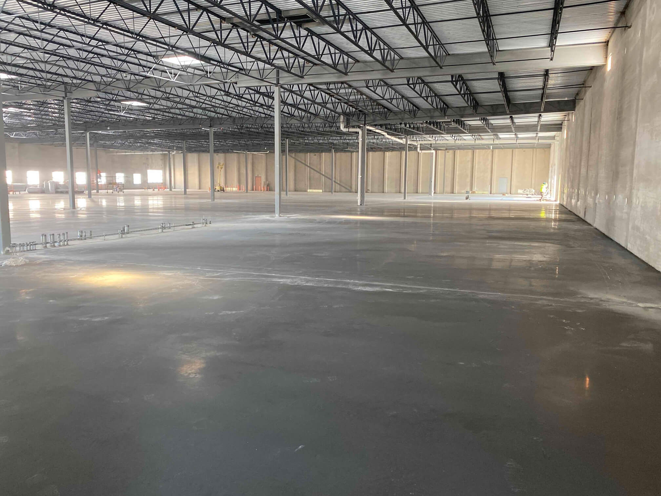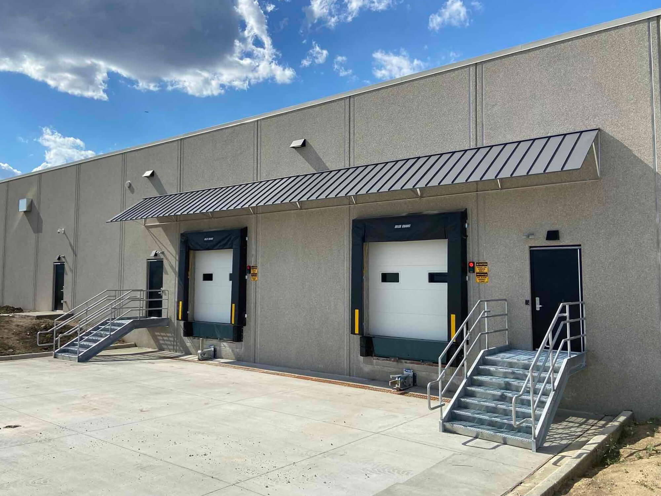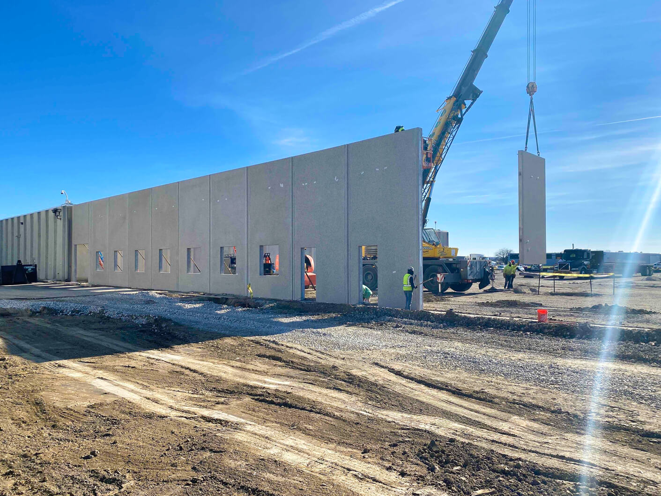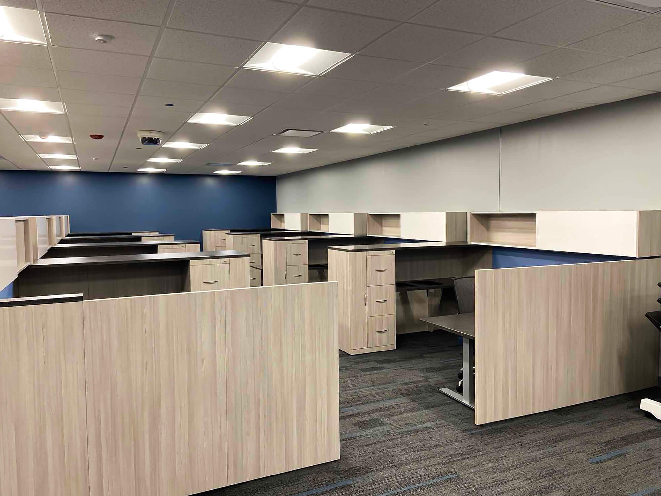KBD Group provided Design-Build services for American Fuji Seal, a manufacturer of shrink-sleeve labels, self-adhesive labels, spouted pouches and packaging machinery. This manufacturing facility project involved 200,000 SF Tilt-up building with structural steel columns, joists and metal decking. Project also included a 60 Mil PVC roofing, some explosion relief panels, building plumbing, HVAC, and electrical.
UPS East Zone Regional Hub
The project consists of a main conveyor package Hub building, a 775,000 SF facility with 40’ varying roof heights for conveying systems and package car loading.
Tool-Flo
KBD Group provided Design and Construction services for this 118,000 SF machine and tooling facility.
FujiFilm
KBD Group provided Design-Build services for approximately 40 projects from 1988-2005 for Fujifilm.
DNP Coater Line Phase I
KBD Group provided Design-Build services for this expansion and renovation of an existing DNP manufacturing facility in Concord NC, to accept a new coating line that was relocated from Dothan, AL.
Toppan Barrier Film Plant
KBD Group is providing Design-Build services for a barrier film manufacturing plant.
Kimoto Tech LC3 Renovation
KBD Group provided Design-Build services for the Kimoto Tech LC3 renovation project.
Yakult USA Manufacturing Plant
KBD Group provided Design-Build services for a new 67,569 SF two-story beverage manufacturing building and an 11,040 SF one story HQ office building.
