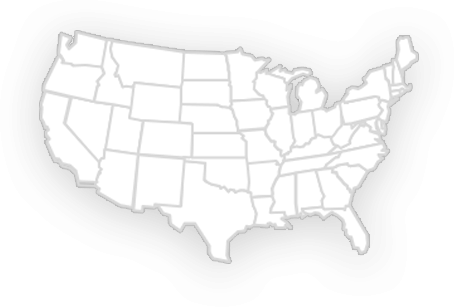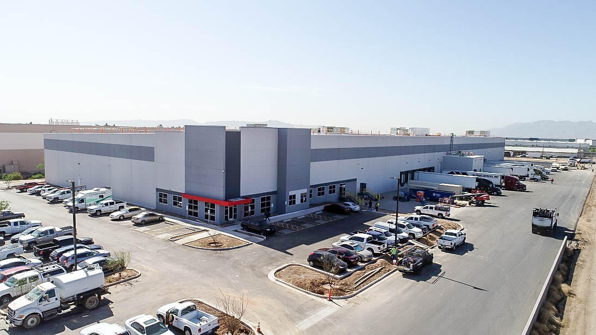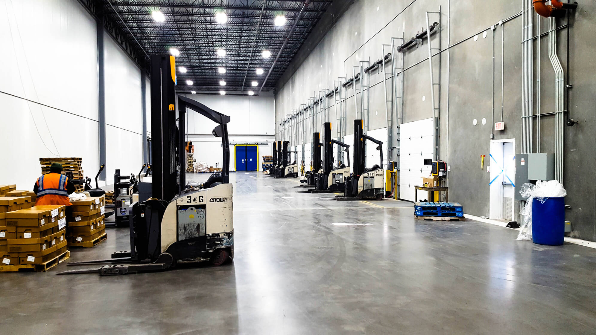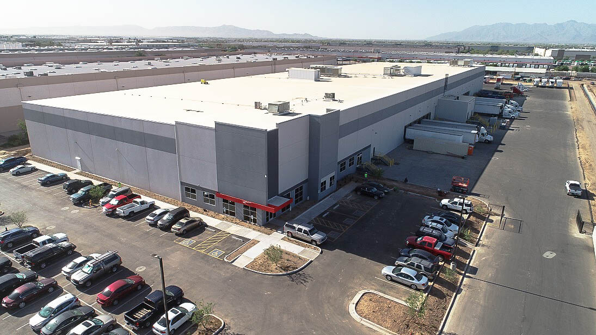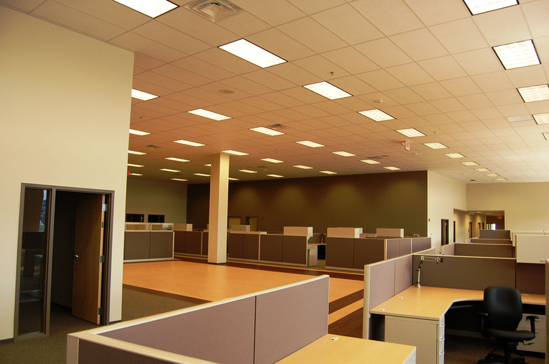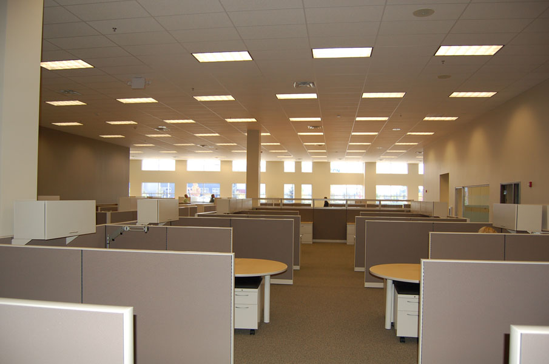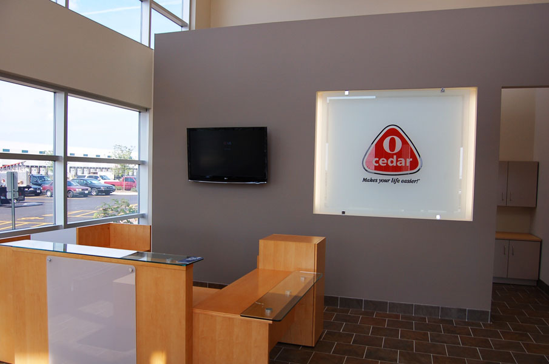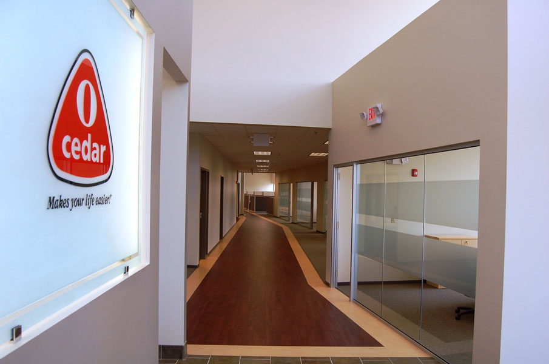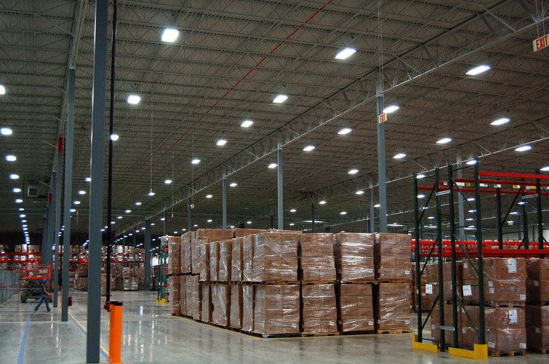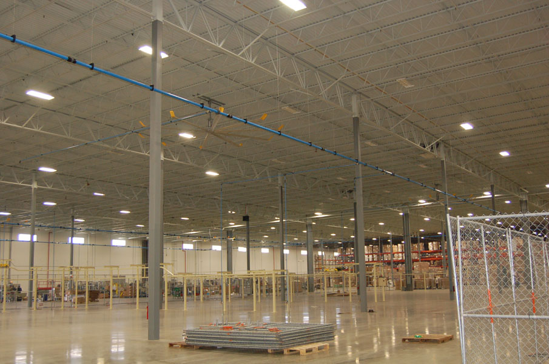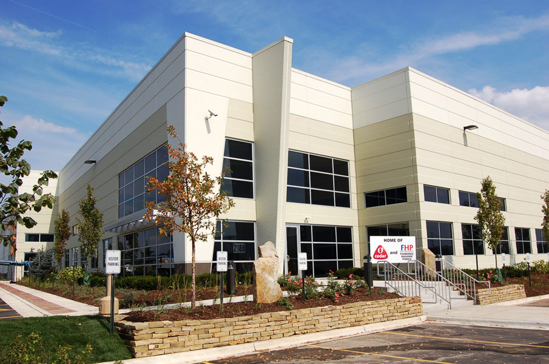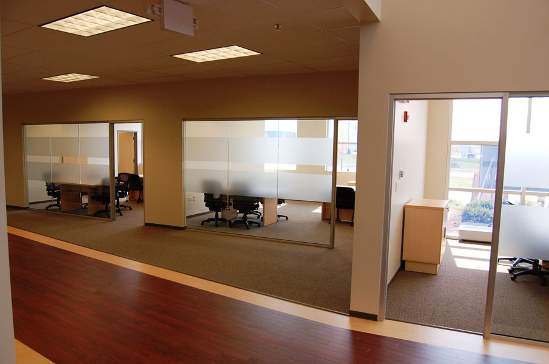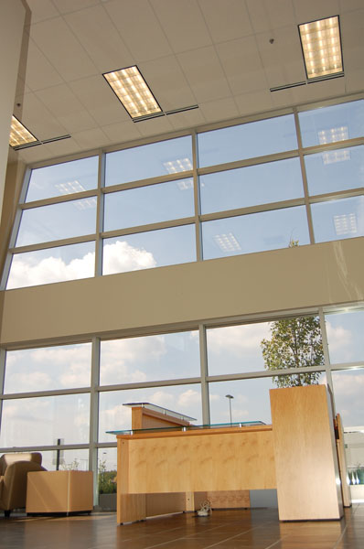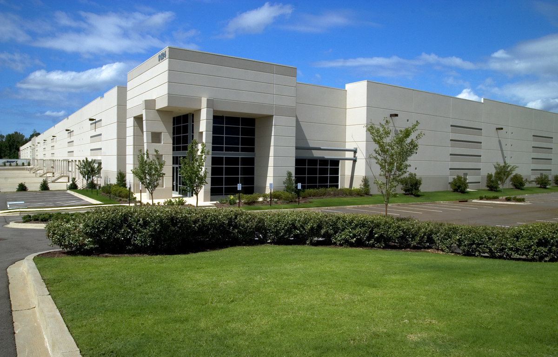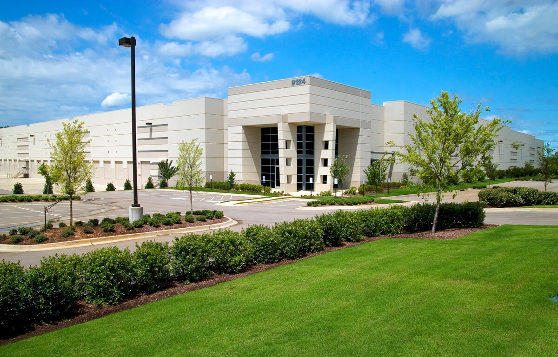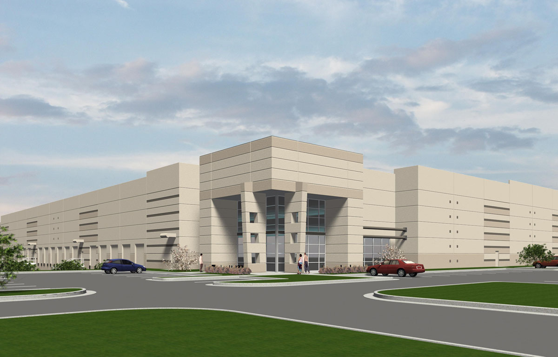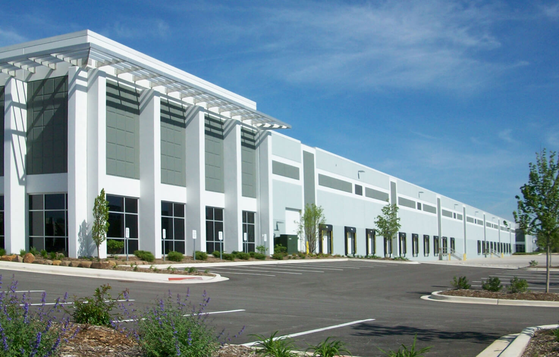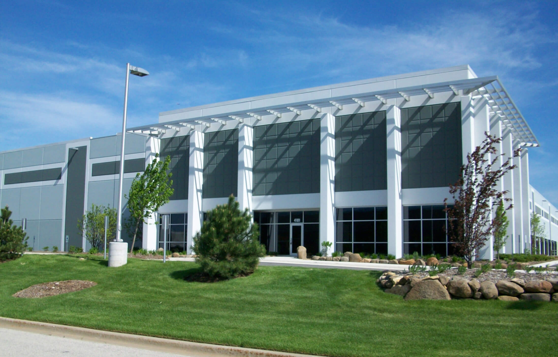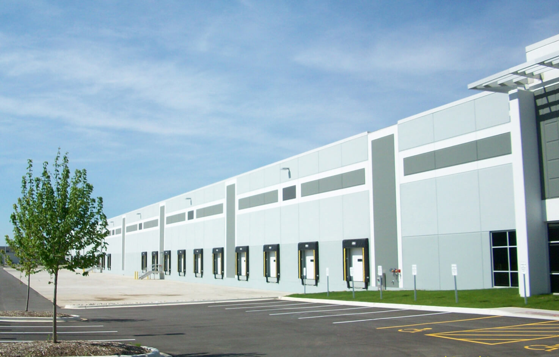KBD Group provided General Contracting Services for this 450,000 SF Speculative Distribution Center located in South Brunswick Township, NJ.
Wintergreen
KBD Group provided General Contracting services for this 754,822 SF speculative distribution facility
WESTRIDGE SPECULATIVE WAREHOUSE
KBD Group provided General Contracting services to a 46 acre site with a 612,511 SF speculative tilt-up warehouse
PFG Oakwood
KBD Group provided design/build service for this 175,000 square foot greenfield food service facility
The Edison at Lake Mary
111,000 SF two story office building with common area and separate clubhouse. Scope includes: tilt wall, etc.
Southwest 85 Logistics
The facility is a 40’ clear, 1,208,301 SF warehouse constructed of tilt-up concrete and steel structure.
